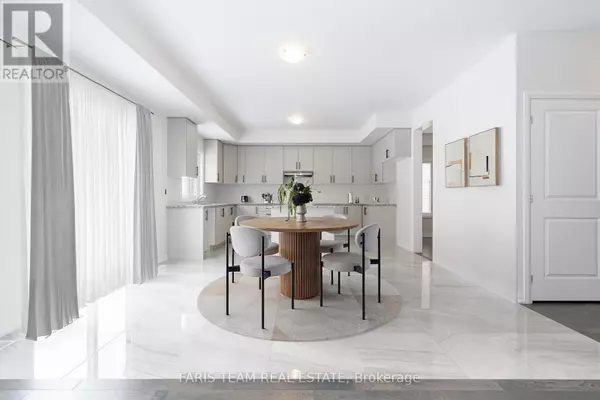4 Beds
4 Baths
2,999 SqFt
4 Beds
4 Baths
2,999 SqFt
OPEN HOUSE
Sun Feb 23, 11:30am - 1:00pm
Key Details
Property Type Single Family Home
Sub Type Freehold
Listing Status Active
Purchase Type For Sale
Square Footage 2,999 sqft
Price per Sqft $400
Subdivision Lefroy
MLS® Listing ID N11952423
Bedrooms 4
Half Baths 1
Originating Board Toronto Regional Real Estate Board
Property Sub-Type Freehold
Property Description
Location
Province ON
Rooms
Extra Room 1 Second level 3.36 m X 2.7 m Office
Extra Room 2 Second level 6.83 m X 3.64 m Primary Bedroom
Extra Room 3 Second level 4.94 m X 3.35 m Bedroom
Extra Room 4 Second level 4.85 m X 3.47 m Bedroom
Extra Room 5 Second level 3.99 m X 3.47 m Bedroom
Extra Room 6 Main level 6.42 m X 4.5 m Kitchen
Interior
Heating Forced air
Flooring Porcelain Tile, Hardwood, Ceramic
Fireplaces Number 1
Exterior
Parking Features Yes
View Y/N No
Total Parking Spaces 4
Private Pool No
Building
Story 2
Sewer Sanitary sewer
Others
Ownership Freehold
Virtual Tour https://www.youtube.com/watch?v=0CyOztpXUHg








