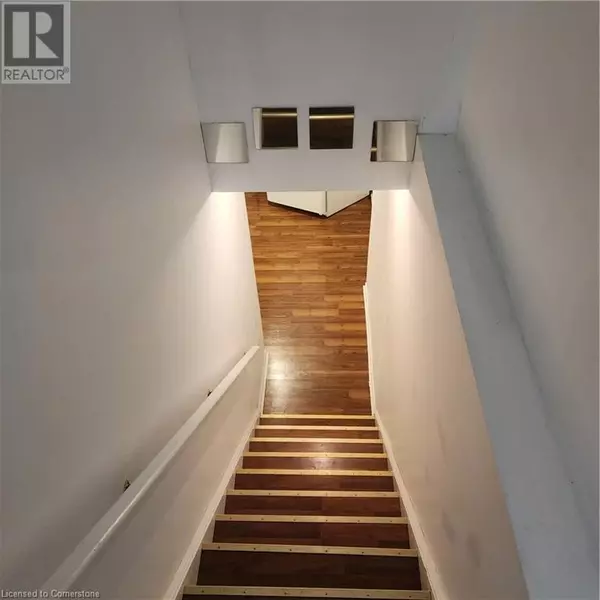2 Beds
1 Bath
2,811 SqFt
2 Beds
1 Bath
2,811 SqFt
Key Details
Property Type Single Family Home
Sub Type Freehold
Listing Status Active
Purchase Type For Rent
Square Footage 2,811 sqft
Subdivision 18 - Pineridge/Westminster Woods
MLS® Listing ID 40691826
Style 2 Level
Bedrooms 2
Originating Board Cornerstone - Waterloo Region
Property Sub-Type Freehold
Property Description
Location
Province ON
Rooms
Extra Room 1 Basement Measurements not available 3pc Bathroom
Extra Room 2 Basement 8'0'' x 14'0'' Kitchen
Extra Room 3 Basement 5'0'' x 14'0'' Dinette
Extra Room 4 Basement 11'9'' x 11'4'' Bedroom
Extra Room 5 Basement 10'2'' x 13'4'' Bedroom
Extra Room 6 Basement 9'0'' x 13'0'' Living room
Interior
Heating Forced air,
Cooling Central air conditioning
Exterior
Parking Features Yes
Community Features High Traffic Area
View Y/N No
Total Parking Spaces 2
Private Pool No
Building
Story 2
Sewer Municipal sewage system
Architectural Style 2 Level
Others
Ownership Freehold
Acceptable Financing Monthly
Listing Terms Monthly








