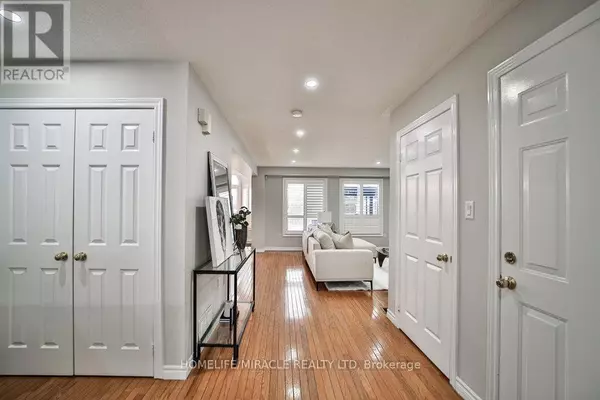5 Beds
4 Baths
5 Beds
4 Baths
Key Details
Property Type Single Family Home
Sub Type Freehold
Listing Status Active
Purchase Type For Sale
Subdivision Taunton
MLS® Listing ID E11956434
Bedrooms 5
Originating Board Toronto Regional Real Estate Board
Property Sub-Type Freehold
Property Description
Location
Province ON
Rooms
Extra Room 1 Second level 4.6 m X 4.75 m Primary Bedroom
Extra Room 2 Second level 3.11 m X 3.9 m Bedroom 2
Extra Room 3 Second level 3.38 m X 3.08 m Bedroom 3
Extra Room 4 Second level 3.05 m X 3.08 m Den
Extra Room 5 Basement 3.3 m X 3.9 m Bedroom
Extra Room 6 Basement 3.3 m X 2.98 m Bedroom
Interior
Heating Forced air
Cooling Central air conditioning
Flooring Hardwood, Ceramic, Carpeted
Exterior
Parking Features Yes
View Y/N No
Total Parking Spaces 4
Private Pool No
Building
Story 2
Sewer Sanitary sewer
Others
Ownership Freehold
Virtual Tour https://sites.genesisvue.com/574clearskyave








