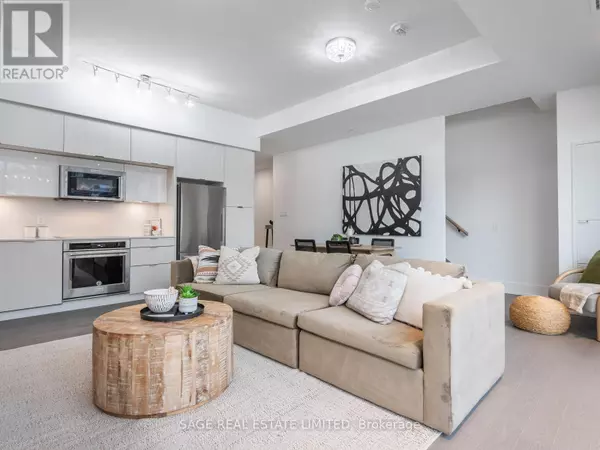2 Beds
3 Baths
1,199 SqFt
2 Beds
3 Baths
1,199 SqFt
Key Details
Property Type Townhouse
Sub Type Townhouse
Listing Status Active
Purchase Type For Sale
Square Footage 1,199 sqft
Price per Sqft $825
Subdivision Kensington-Chinatown
MLS® Listing ID C11957398
Bedrooms 2
Half Baths 1
Condo Fees $1,339/mo
Originating Board Toronto Regional Real Estate Board
Property Sub-Type Townhouse
Property Description
Location
Province ON
Rooms
Extra Room 1 Second level 4.292 m X 3.275 m Primary Bedroom
Extra Room 2 Second level 3.048 m X 3.2 m Bedroom 2
Extra Room 3 Main level 5.46 m X 5.282 m Living room
Extra Room 4 Main level 5.46 m X 5.282 m Dining room
Extra Room 5 Main level Measurements not available Kitchen
Extra Room 6 Main level Measurements not available Other
Interior
Heating Forced air
Cooling Central air conditioning
Exterior
Parking Features Yes
Community Features Pet Restrictions
View Y/N No
Total Parking Spaces 2
Private Pool No
Building
Story 2
Others
Ownership Condominium/Strata
Virtual Tour https://80vanauleyst-110.com/








