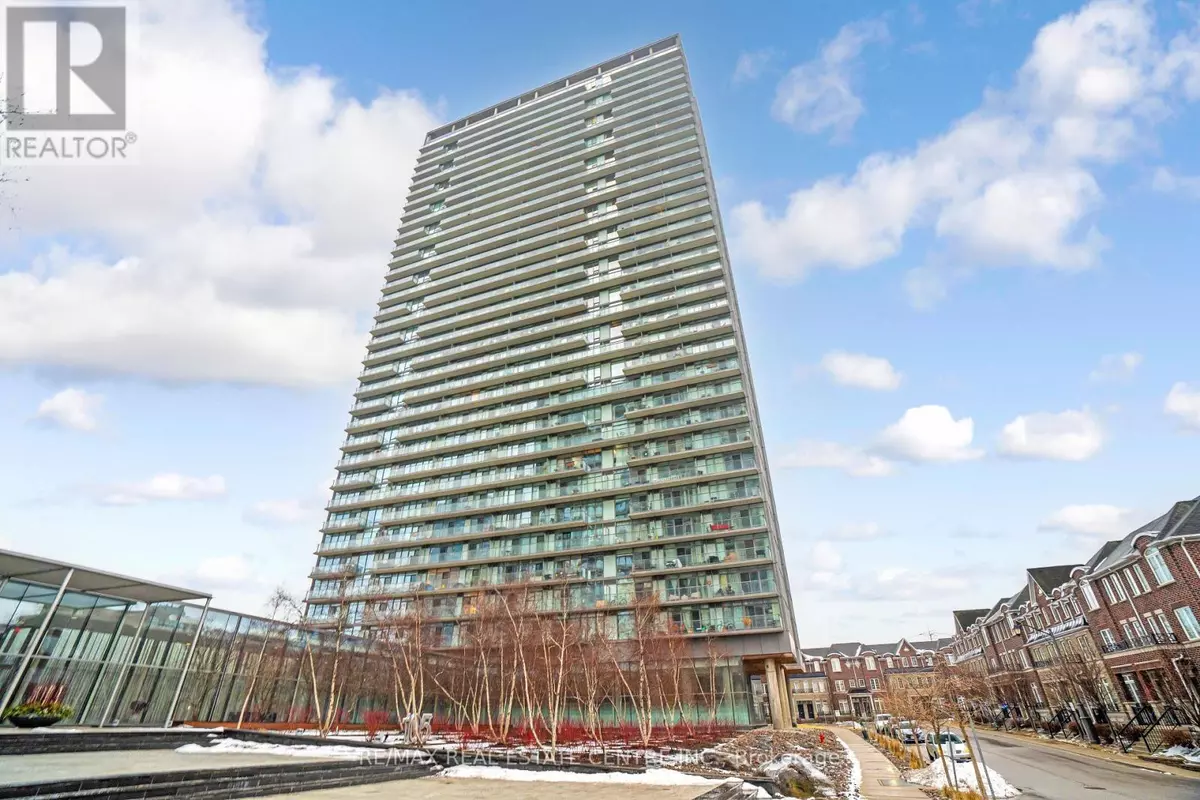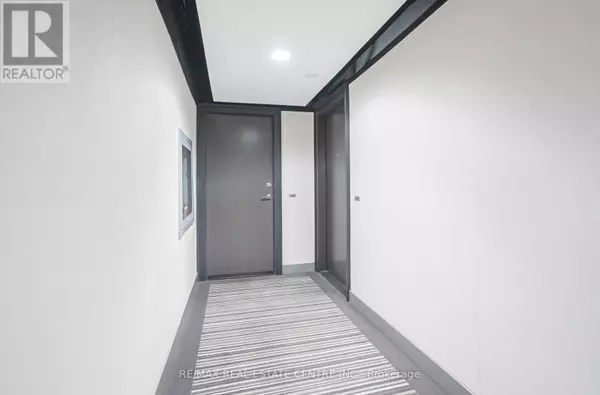2 Beds
2 Baths
899 SqFt
2 Beds
2 Baths
899 SqFt
Key Details
Property Type Condo
Sub Type Condominium/Strata
Listing Status Active
Purchase Type For Sale
Square Footage 899 sqft
Price per Sqft $822
Subdivision High Park-Swansea
MLS® Listing ID W11958308
Bedrooms 2
Condo Fees $923/mo
Originating Board Toronto Regional Real Estate Board
Property Sub-Type Condominium/Strata
Property Description
Location
Province ON
Rooms
Extra Room 1 Ground level 7.7 m X 3.6 m Living room
Extra Room 2 Ground level 7.7 m X 3.6 m Dining room
Extra Room 3 Ground level 7.7 m X 3.6 m Kitchen
Extra Room 4 Ground level 4.2 m X 3.6 m Primary Bedroom
Extra Room 5 Ground level 3.8 m X 3.3 m Bedroom 2
Interior
Heating Forced air
Cooling Central air conditioning
Flooring Hardwood
Exterior
Parking Features Yes
Community Features Pet Restrictions
View Y/N Yes
View Lake view
Total Parking Spaces 1
Private Pool No
Others
Ownership Condominium/Strata
Virtual Tour https://tourwizard.net/105-the-queensway-unit303-toronto-m6s-5b5/








