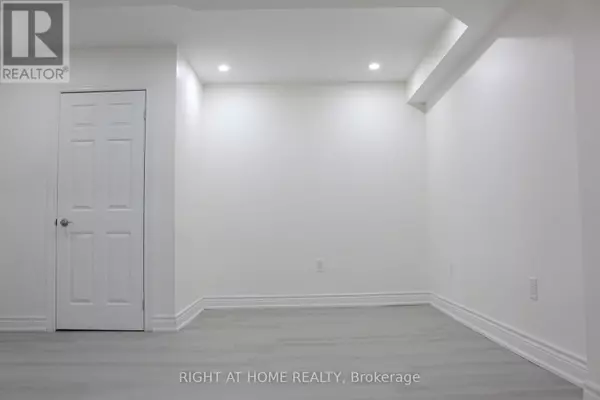2 Beds
2 Baths
2 Beds
2 Baths
Key Details
Property Type Single Family Home
Sub Type Freehold
Listing Status Active
Purchase Type For Rent
Subdivision Pleasant View
MLS® Listing ID C11959599
Style Bungalow
Bedrooms 2
Originating Board Toronto Regional Real Estate Board
Property Sub-Type Freehold
Property Description
Location
Province ON
Rooms
Extra Room 1 Basement 5.9 m X 4.15 m Living room
Extra Room 2 Basement 4.68 m X 3.84 m Kitchen
Extra Room 3 Basement 4.68 m X 3.84 m Dining room
Extra Room 4 Basement 4 m X 3 m Primary Bedroom
Extra Room 5 Basement 5.19 m X 3 m Bedroom 2
Extra Room 6 Basement 1.6 m X 1 m Laundry room
Interior
Heating Forced air
Cooling Central air conditioning
Flooring Laminate, Ceramic
Exterior
Parking Features No
View Y/N No
Total Parking Spaces 1
Private Pool No
Building
Story 1
Sewer Sanitary sewer
Architectural Style Bungalow
Others
Ownership Freehold
Acceptable Financing Monthly
Listing Terms Monthly








