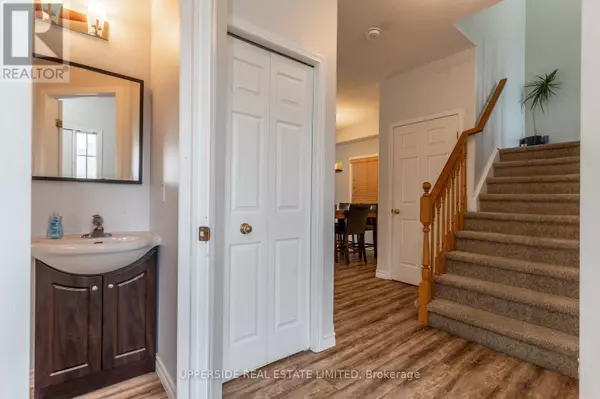REQUEST A TOUR If you would like to see this home without being there in person, select the "Virtual Tour" option and your agent will contact you to discuss available opportunities.
In-PersonVirtual Tour
$ 2,595
3 Beds
2 Baths
1,499 SqFt
$ 2,595
3 Beds
2 Baths
1,499 SqFt
Key Details
Property Type Single Family Home
Sub Type Freehold
Listing Status Active
Purchase Type For Rent
Square Footage 1,499 sqft
MLS® Listing ID X11961016
Bedrooms 3
Half Baths 1
Originating Board Toronto Regional Real Estate Board
Property Sub-Type Freehold
Property Description
Available Immediately! Welcome to your family friendly, quiet, and Beautiful 3Bd 2Ba (Main and Upper Floor only) Home in desirable Huron Area! Open concept Kitchen and Living Room w/walk out to deck and fenced Back Yard. Main floor powder room. The stairs lead up to a second living room/family room or office area. Upstairs boasts 3 good sized bedrooms with closets, and cheater ensuite 5 pc Bathroom, with Hot Tub and Shower, and His/Her sinks. Laundry Room access from the Main Floor. 2 Parking Spots available. Walking distance to Jean Steckle Public School. Ready for your family to call home! Close to all amenities, plazas, parks, grocery stores, Hwy7/8 and Hwy 401. Rental is for Main and Upper Floor. BASEMENT NOT INCLUDED! Tenant pays 65% Utilities. (id:24570)
Location
Province ON
Interior
Heating Forced air
Cooling Central air conditioning
Exterior
Parking Features Yes
Fence Fenced yard
View Y/N No
Total Parking Spaces 2
Private Pool No
Building
Story 2
Sewer Septic System
Others
Ownership Freehold
Acceptable Financing Monthly
Listing Terms Monthly








