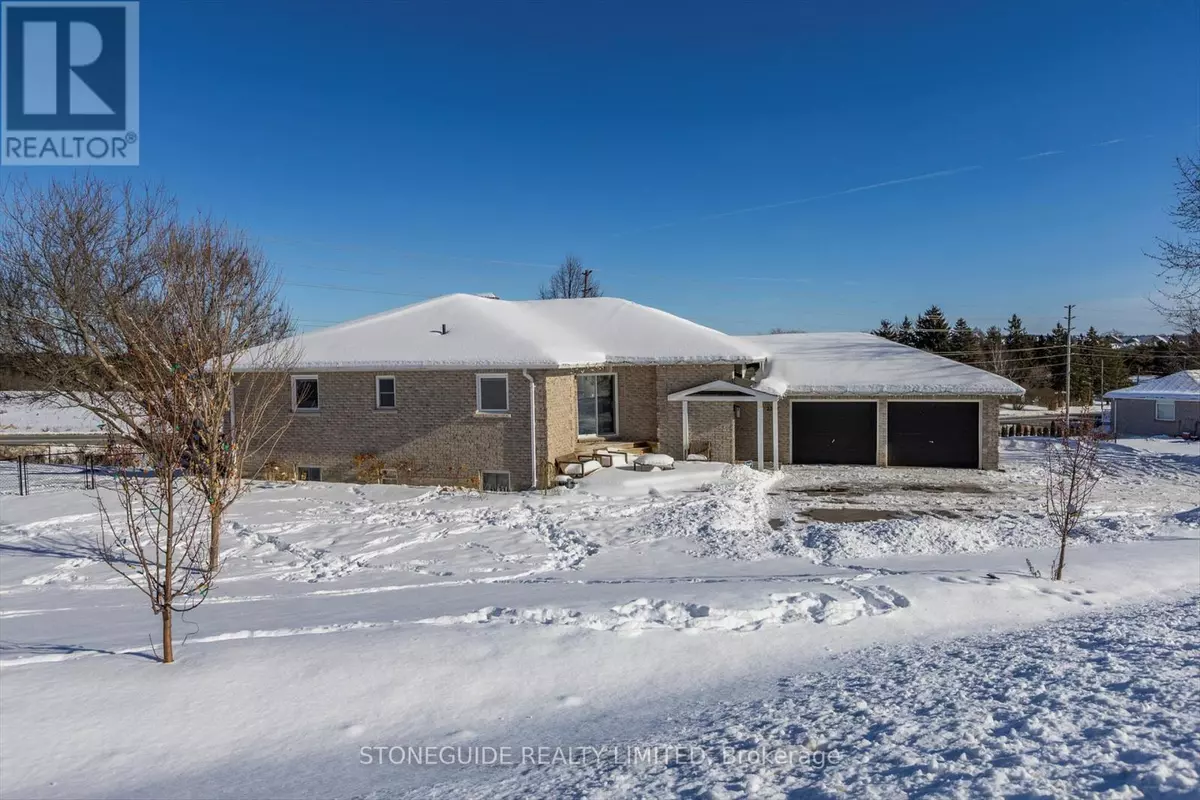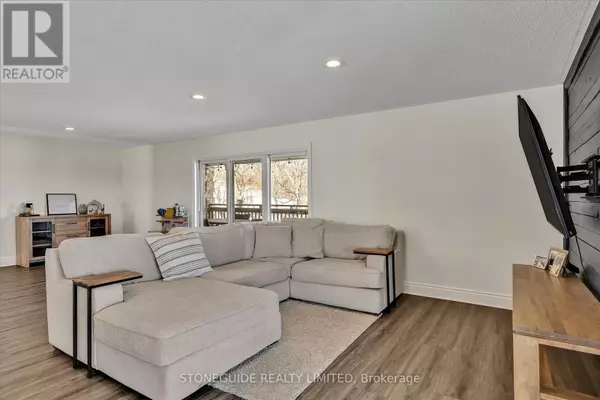5 Beds
3 Baths
5 Beds
3 Baths
Key Details
Property Type Single Family Home
Sub Type Freehold
Listing Status Active
Purchase Type For Sale
Subdivision Rural Otonabee-South Monaghan
MLS® Listing ID X11961816
Style Bungalow
Bedrooms 5
Originating Board Central Lakes Association of REALTORS®
Property Sub-Type Freehold
Property Description
Location
Province ON
Rooms
Extra Room 1 Basement 5.17 m X 3.35 m Kitchen
Extra Room 2 Basement 2.36 m X 2.39 m Bathroom
Extra Room 3 Basement 8.2 m X 8.43 m Recreational, Games room
Extra Room 4 Basement 6.08 m X 3.44 m Utility room
Extra Room 5 Basement 3.37 m X 3.42 m Bedroom
Extra Room 6 Basement 3.39 m X 2.62 m Bedroom
Interior
Heating Forced air
Cooling Central air conditioning
Exterior
Parking Features Yes
Fence Fenced yard
View Y/N No
Total Parking Spaces 8
Private Pool No
Building
Story 1
Sewer Septic System
Architectural Style Bungalow
Others
Ownership Freehold
Virtual Tour https://pages.finehomesphoto.com/2559-Thornbury-Dr/idx








