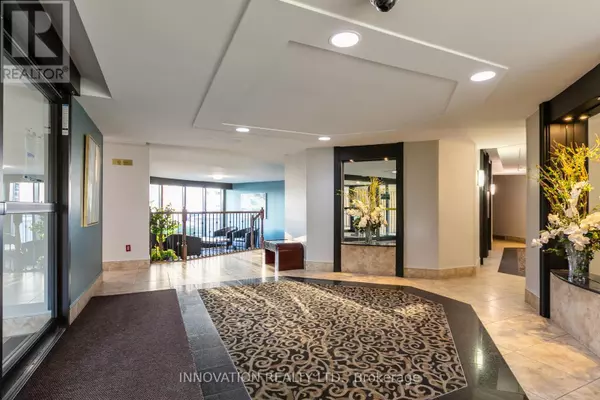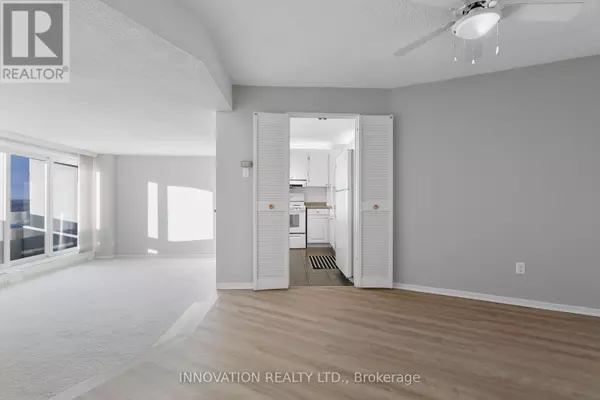2 Beds
1 Bath
899 SqFt
2 Beds
1 Bath
899 SqFt
Key Details
Property Type Condo
Sub Type Condominium/Strata
Listing Status Active
Purchase Type For Sale
Square Footage 899 sqft
Price per Sqft $477
Subdivision 6001 - Woodroffe
MLS® Listing ID X11962029
Bedrooms 2
Condo Fees $808/mo
Originating Board Ottawa Real Estate Board
Property Sub-Type Condominium/Strata
Property Description
Location
Province ON
Rooms
Extra Room 1 Main level 5.12 m X 3.47 m Family room
Extra Room 2 Main level 3.54 m X 3.23 m Dining room
Extra Room 3 Main level 3.05 m X 2.44 m Kitchen
Extra Room 4 Main level 4.3 m X 3.1 m Primary Bedroom
Extra Room 5 Main level 3.5 m X 3.05 m Bedroom 2
Interior
Heating Baseboard heaters
Cooling Wall unit
Exterior
Parking Features Yes
Community Features Pet Restrictions, Community Centre
View Y/N Yes
View City view, River view, View of water
Total Parking Spaces 1
Private Pool No
Others
Ownership Condominium/Strata








