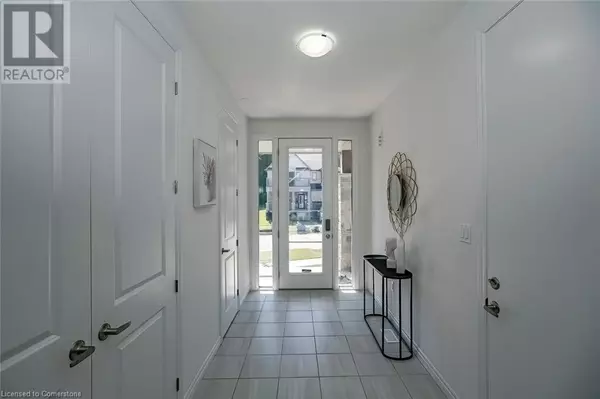4 Beds
4 Baths
2,300 SqFt
4 Beds
4 Baths
2,300 SqFt
Key Details
Property Type Single Family Home
Sub Type Freehold
Listing Status Active
Purchase Type For Sale
Square Footage 2,300 sqft
Price per Sqft $390
Subdivision 2068 - Shellard Lane
MLS® Listing ID 40697287
Style 2 Level
Bedrooms 4
Half Baths 1
Originating Board Cornerstone - Mississauga
Property Sub-Type Freehold
Property Description
Location
Province ON
Rooms
Extra Room 1 Second level Measurements not available Laundry room
Extra Room 2 Second level Measurements not available 3pc Bathroom
Extra Room 3 Second level 1'1'' x 1'1'' Bedroom
Extra Room 4 Second level 1'1'' x 1'1'' Bedroom
Extra Room 5 Second level Measurements not available 3pc Bathroom
Extra Room 6 Second level 1'1'' x 1'1'' Bedroom
Interior
Heating Forced air
Cooling Central air conditioning
Exterior
Parking Features Yes
View Y/N No
Total Parking Spaces 6
Private Pool No
Building
Story 2
Sewer Municipal sewage system
Architectural Style 2 Level
Others
Ownership Freehold
Virtual Tour https://tours.pixprovirtualtours.ca/public/vtour/display/2259615?idx=1#!/








