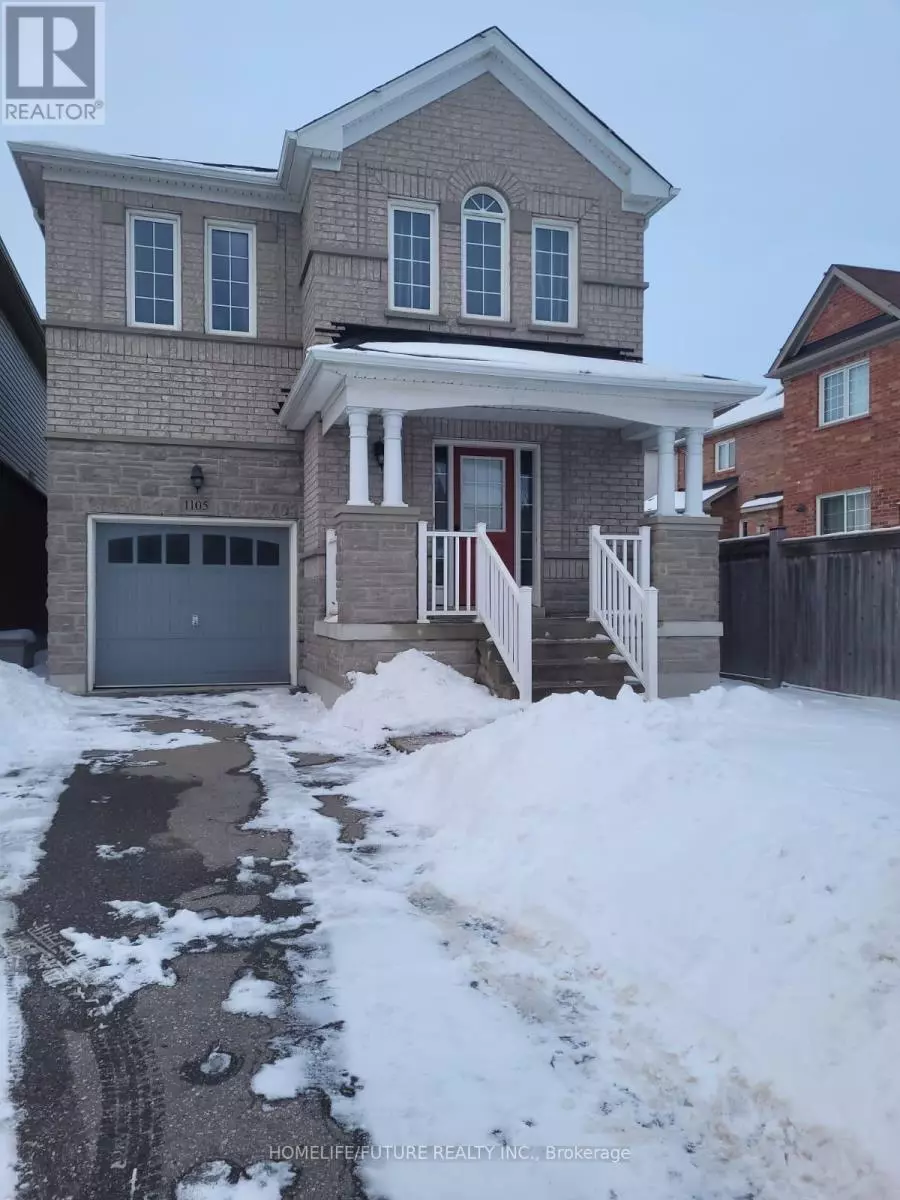4 Beds
3 Baths
4 Beds
3 Baths
Key Details
Property Type Single Family Home
Listing Status Active
Purchase Type For Rent
Subdivision Taunton
MLS® Listing ID E11963742
Bedrooms 4
Half Baths 1
Originating Board Toronto Regional Real Estate Board
Property Description
Location
Province ON
Rooms
Extra Room 1 Second level 4.33 m X 3.99 m Primary Bedroom
Extra Room 2 Second level 3.53 m X 2.83 m Bedroom 2
Extra Room 3 Second level 3.87 m X 3.32 m Bedroom 3
Extra Room 4 Second level 3.35 m X 2.75 m Bedroom 4
Extra Room 5 Main level 4.33 m X 3.69 m Living room
Extra Room 6 Main level 4.33 m X 3.69 m Dining room
Interior
Heating Forced air
Cooling Central air conditioning
Flooring Laminate, Ceramic
Exterior
Parking Features Yes
View Y/N No
Total Parking Spaces 3
Private Pool No
Building
Story 2
Sewer Sanitary sewer
Others
Acceptable Financing Monthly
Listing Terms Monthly








