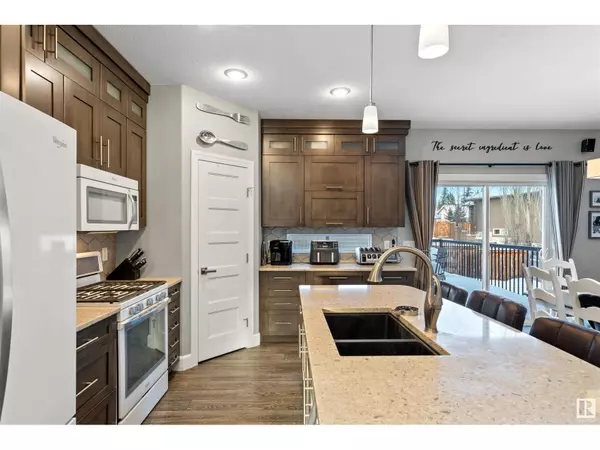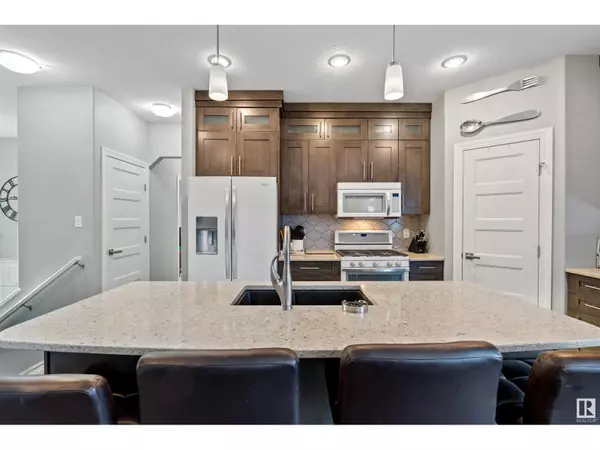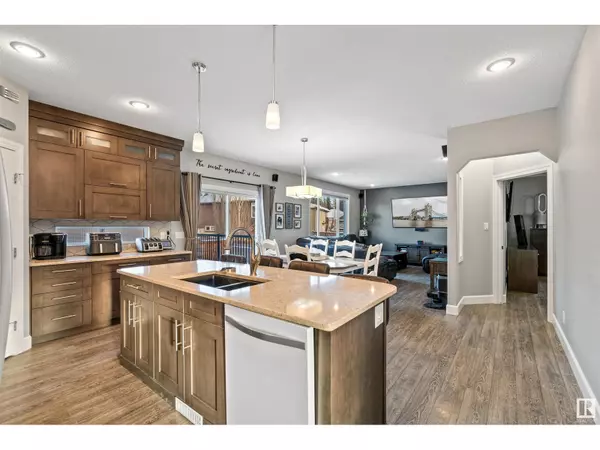4 Beds
4 Baths
1,576 SqFt
4 Beds
4 Baths
1,576 SqFt
Key Details
Property Type Single Family Home
Sub Type Freehold
Listing Status Active
Purchase Type For Sale
Square Footage 1,576 sqft
Price per Sqft $361
Subdivision Lakewood Estates
MLS® Listing ID E4421207
Style Bi-level
Bedrooms 4
Originating Board REALTORS® Association of Edmonton
Year Built 2013
Lot Size 8,229 Sqft
Acres 8229.979
Property Sub-Type Freehold
Property Description
Location
Province AB
Rooms
Extra Room 1 Lower level Measurements not available Family room
Extra Room 2 Lower level Measurements not available Bedroom 4
Extra Room 3 Lower level Measurements not available Office
Extra Room 4 Lower level Measurements not available Laundry room
Extra Room 5 Lower level Measurements not available Second Kitchen
Extra Room 6 Main level Measurements not available Living room
Interior
Heating Forced air, In Floor Heating
Cooling Central air conditioning
Exterior
Parking Features Yes
Fence Fence
View Y/N No
Private Pool No
Building
Architectural Style Bi-level
Others
Ownership Freehold








