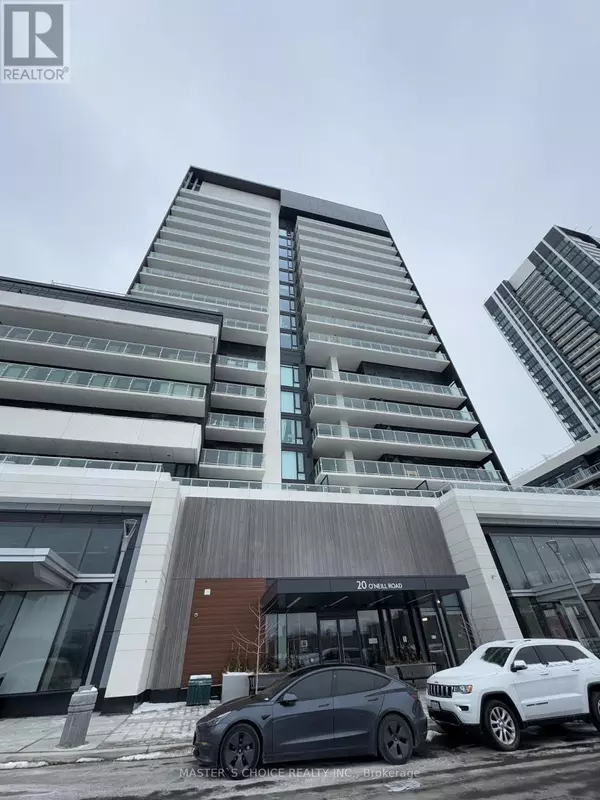2 Beds
2 Baths
899 SqFt
2 Beds
2 Baths
899 SqFt
Key Details
Property Type Condo
Sub Type Condominium/Strata
Listing Status Active
Purchase Type For Sale
Square Footage 899 sqft
Price per Sqft $1,076
Subdivision Banbury-Don Mills
MLS® Listing ID C11968742
Bedrooms 2
Condo Fees $862/mo
Originating Board Toronto Regional Real Estate Board
Property Sub-Type Condominium/Strata
Property Description
Location
Province ON
Rooms
Extra Room 1 Main level 6.43 m X 3.05 m Living room
Extra Room 2 Main level 6.43 m X 3.05 m Dining room
Extra Room 3 Main level 3.94 m X 3.81 m Kitchen
Extra Room 4 Main level 3.1 m X 3.05 m Primary Bedroom
Extra Room 5 Main level 2.74 m X 3.05 m Bedroom 2
Interior
Heating Forced air
Cooling Central air conditioning
Flooring Laminate
Exterior
Parking Features Yes
Community Features Pet Restrictions
View Y/N No
Total Parking Spaces 1
Private Pool No
Others
Ownership Condominium/Strata








