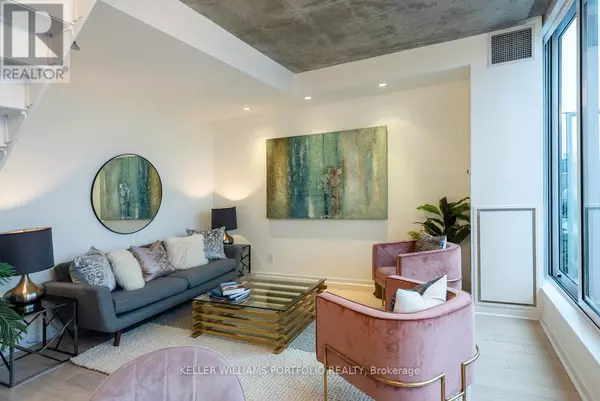1 Bed
2 Baths
799 SqFt
1 Bed
2 Baths
799 SqFt
Key Details
Property Type Condo
Sub Type Condominium/Strata
Listing Status Active
Purchase Type For Sale
Square Footage 799 sqft
Price per Sqft $1,250
Subdivision Trinity-Bellwoods
MLS® Listing ID C11970649
Bedrooms 1
Half Baths 1
Condo Fees $1,279/mo
Originating Board Toronto Regional Real Estate Board
Property Sub-Type Condominium/Strata
Property Description
Location
Province ON
Rooms
Extra Room 1 Main level 4.57 m X 4.57 m Living room
Extra Room 2 Main level 4.57 m X 4.57 m Dining room
Extra Room 3 Main level 2.62 m X 3.05 m Kitchen
Extra Room 4 Main level 1.83 m X 1.93 m Foyer
Extra Room 5 Upper Level 2.95 m X 4.7 m Primary Bedroom
Interior
Heating Heat Pump
Cooling Central air conditioning
Exterior
Parking Features Yes
Community Features Pet Restrictions
View Y/N No
Total Parking Spaces 1
Private Pool No
Building
Story 2
Others
Ownership Condominium/Strata
Virtual Tour https://youtu.be/kYdpKd3nvfY








