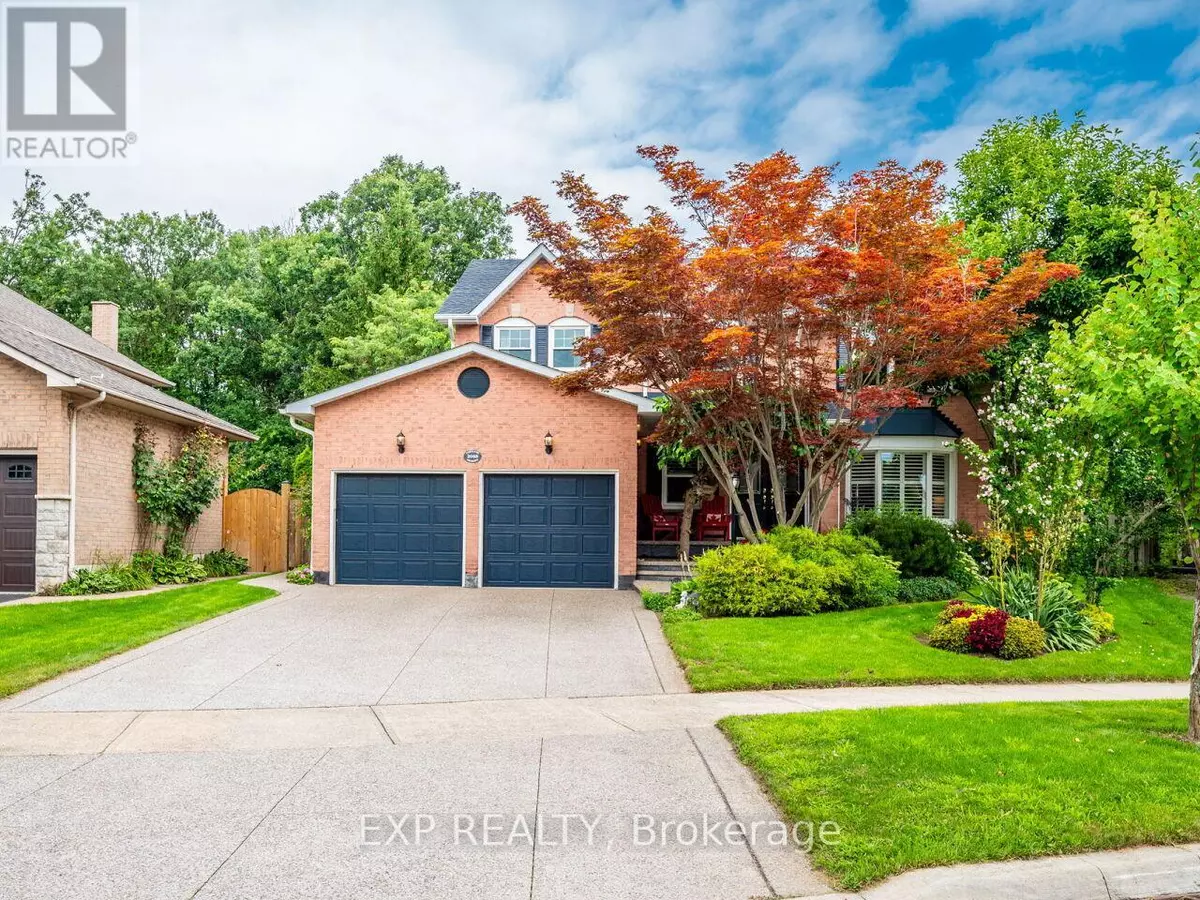4 Beds
3 Baths
2,499 SqFt
4 Beds
3 Baths
2,499 SqFt
Key Details
Property Type Single Family Home
Sub Type Freehold
Listing Status Active
Purchase Type For Sale
Square Footage 2,499 sqft
Price per Sqft $699
Subdivision Rose
MLS® Listing ID W11970879
Bedrooms 4
Half Baths 1
Originating Board Toronto Regional Real Estate Board
Property Sub-Type Freehold
Property Description
Location
Province ON
Rooms
Extra Room 1 Second level 1.8 m X 4.44 m Bathroom
Extra Room 2 Second level 3.15 m X 2.4 m Bathroom
Extra Room 3 Second level 3.87 m X 6.16 m Primary Bedroom
Extra Room 4 Second level 3.44 m X 5.17 m Bedroom 2
Extra Room 5 Second level 3.44 m X 4.73 m Bedroom 3
Extra Room 6 Second level 3.79 m X 4.42 m Bedroom 4
Interior
Heating Forced air
Cooling Central air conditioning
Flooring Hardwood
Fireplaces Number 1
Exterior
Parking Features Yes
Fence Fenced yard
Community Features School Bus
View Y/N No
Total Parking Spaces 5
Private Pool Yes
Building
Lot Description Lawn sprinkler
Story 2
Sewer Sanitary sewer
Others
Ownership Freehold








