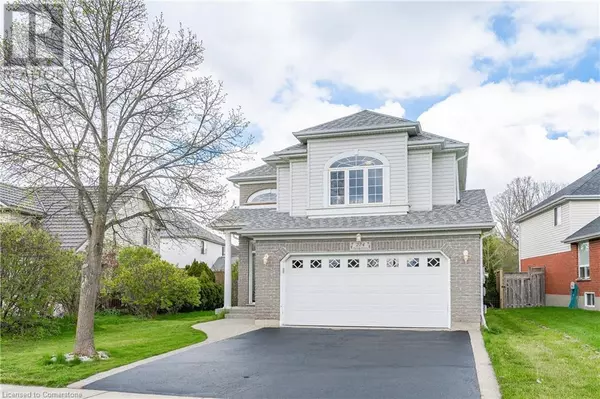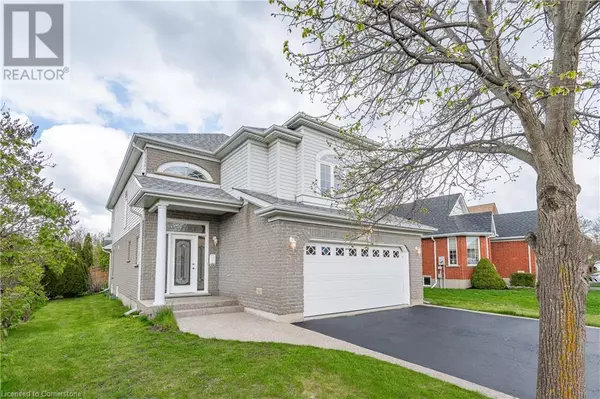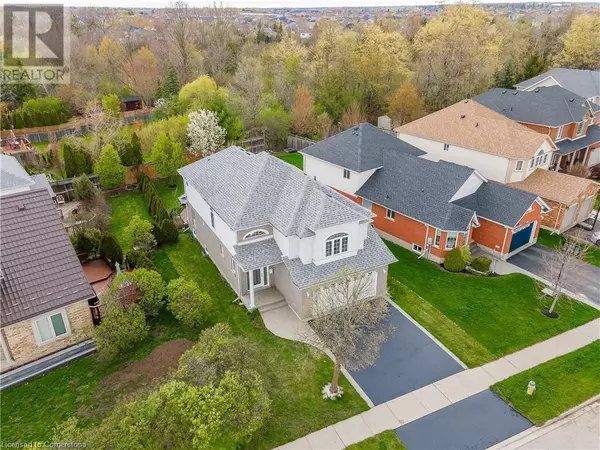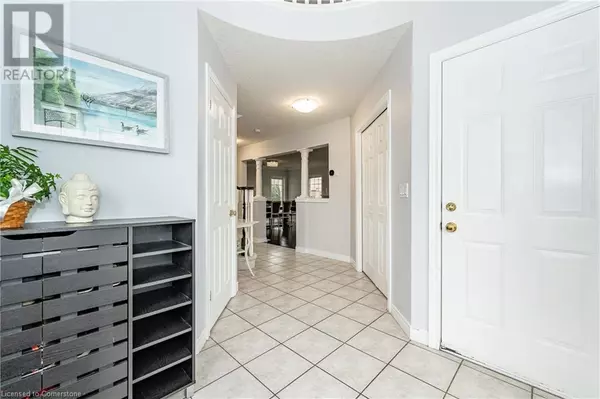3 Beds
4 Baths
3,341 SqFt
3 Beds
4 Baths
3,341 SqFt
Key Details
Property Type Single Family Home
Sub Type Freehold
Listing Status Active
Purchase Type For Rent
Square Footage 3,341 sqft
Subdivision 18 - Pineridge/Westminster Woods
MLS® Listing ID 40698421
Style 2 Level
Bedrooms 3
Half Baths 1
Originating Board Cornerstone - Waterloo Region
Property Sub-Type Freehold
Property Description
Location
Province ON
Rooms
Extra Room 1 Second level 8'5'' x 6'11'' Laundry room
Extra Room 2 Second level 12'9'' x 18'9'' Primary Bedroom
Extra Room 3 Second level 12'7'' x 11'0'' Bedroom
Extra Room 4 Second level 15'10'' x 13'2'' Bedroom
Extra Room 5 Second level Measurements not available Full bathroom
Extra Room 6 Second level Measurements not available 4pc Bathroom
Interior
Heating Forced air,
Cooling Central air conditioning
Exterior
Parking Features Yes
Community Features Quiet Area
View Y/N No
Total Parking Spaces 4
Private Pool No
Building
Story 2
Sewer Municipal sewage system
Architectural Style 2 Level
Others
Ownership Freehold
Acceptable Financing Monthly
Listing Terms Monthly
Virtual Tour https://youriguide.com/274_farley_dr_guelph_on/








