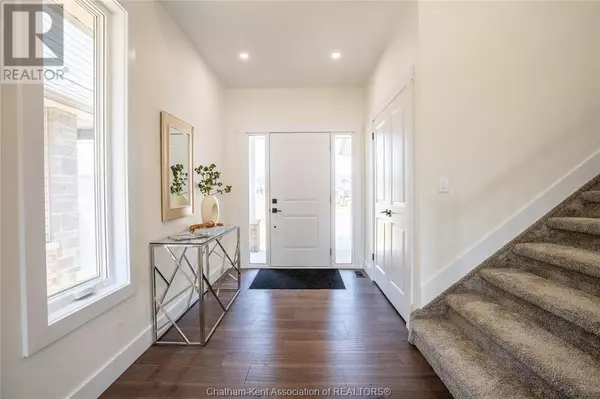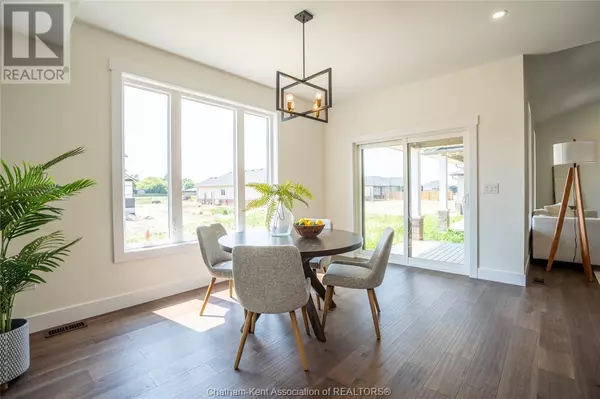3 Beds
3 Baths
1,824 SqFt
3 Beds
3 Baths
1,824 SqFt
Key Details
Property Type Single Family Home
Sub Type Freehold
Listing Status Active
Purchase Type For Sale
Square Footage 1,824 sqft
Price per Sqft $361
MLS® Listing ID 25002888
Bedrooms 3
Half Baths 1
Originating Board Chatham Kent Association of REALTORS®
Year Built 2022
Property Sub-Type Freehold
Property Description
Location
Province ON
Rooms
Extra Room 1 Second level 5 ft , 9 in X 8 ft , 9 in Laundry room
Extra Room 2 Second level 9 ft , 9 in X 14 ft , 7 in 4pc Bathroom
Extra Room 3 Second level 10 ft X 14 ft , 3 in Bedroom
Extra Room 4 Second level 9 ft , 9 in X 14 ft , 7 in Bedroom
Extra Room 5 Second level 5 ft , 6 in X 11 ft 3pc Ensuite bath
Extra Room 6 Second level 13 ft , 7 in X 14 ft , 8 in Primary Bedroom
Interior
Heating Forced air, Furnace,
Cooling Central air conditioning
Flooring Carpeted, Ceramic/Porcelain, Hardwood
Exterior
Parking Features Yes
Fence Fence
View Y/N No
Private Pool No
Building
Story 2
Others
Ownership Freehold








