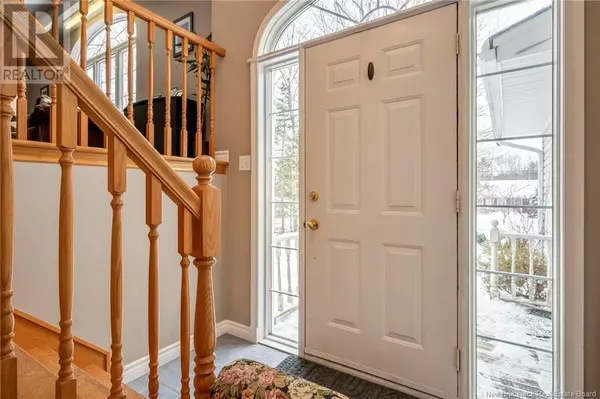3 Beds
3 Baths
1,976 SqFt
3 Beds
3 Baths
1,976 SqFt
Key Details
Property Type Single Family Home
Sub Type Freehold
Listing Status Active
Purchase Type For Sale
Square Footage 1,976 sqft
Price per Sqft $278
MLS® Listing ID NB112484
Style 4 Level
Bedrooms 3
Half Baths 1
Originating Board New Brunswick Real Estate Board
Year Built 1998
Lot Size 0.325 Acres
Acres 14155.0
Property Sub-Type Freehold
Property Description
Location
Province NB
Rooms
Extra Room 1 Second level 19'5'' x 11'9'' Living room
Extra Room 2 Second level 11'10'' x 10'4'' Dining nook
Extra Room 3 Second level 11'10'' x 9'7'' Kitchen
Extra Room 4 Third level 13'6'' x 9'10'' Bedroom
Extra Room 5 Third level 10'10'' x 9'5'' Bedroom
Extra Room 6 Third level 7'6'' x 7'3'' Bath (# pieces 1-6)
Interior
Heating Baseboard heaters, , Stove
Flooring Carpeted, Ceramic, Laminate, Wood
Exterior
Parking Features Yes
View Y/N No
Private Pool No
Building
Lot Description Landscaped
Sewer Municipal sewage system
Architectural Style 4 Level
Others
Ownership Freehold








