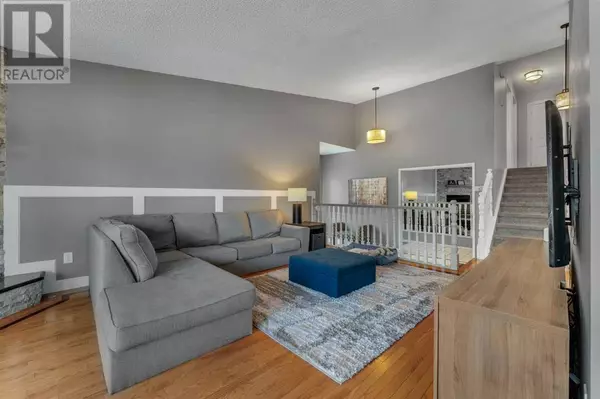4 Beds
3 Baths
1,960 SqFt
4 Beds
3 Baths
1,960 SqFt
Key Details
Property Type Single Family Home
Sub Type Freehold
Listing Status Active
Purchase Type For Sale
Square Footage 1,960 sqft
Price per Sqft $305
Subdivision Thorburn
MLS® Listing ID A2193335
Style 4 Level
Bedrooms 4
Half Baths 1
Originating Board Calgary Real Estate Board
Year Built 1984
Lot Size 4,803 Sqft
Acres 4803.933
Property Sub-Type Freehold
Property Description
Location
Province AB
Rooms
Extra Room 1 Second level Measurements not available 3pc Bathroom
Extra Room 2 Second level Measurements not available 5pc Bathroom
Extra Room 3 Second level 8.67 M x 11.33 M Bedroom
Extra Room 4 Second level 9.67 M x 11.33 M Bedroom
Extra Room 5 Second level 11.33 M x 15.75 M Primary Bedroom
Extra Room 6 Basement 8.17 M x 14.42 M Bedroom
Interior
Heating Forced air
Cooling Central air conditioning
Flooring Carpeted, Hardwood, Tile
Fireplaces Number 2
Exterior
Parking Features Yes
Garage Spaces 2.0
Garage Description 2
Fence Fence
View Y/N No
Total Parking Spaces 2
Private Pool No
Building
Architectural Style 4 Level
Others
Ownership Freehold








