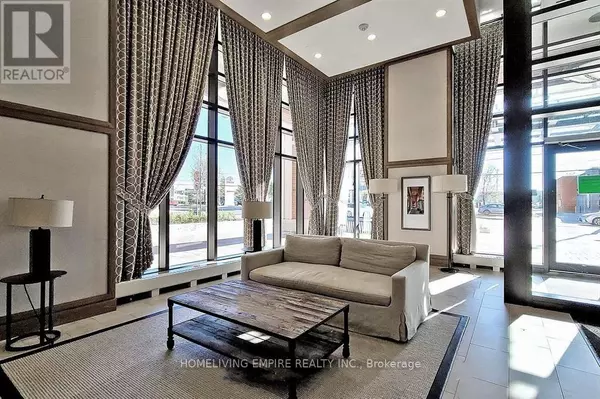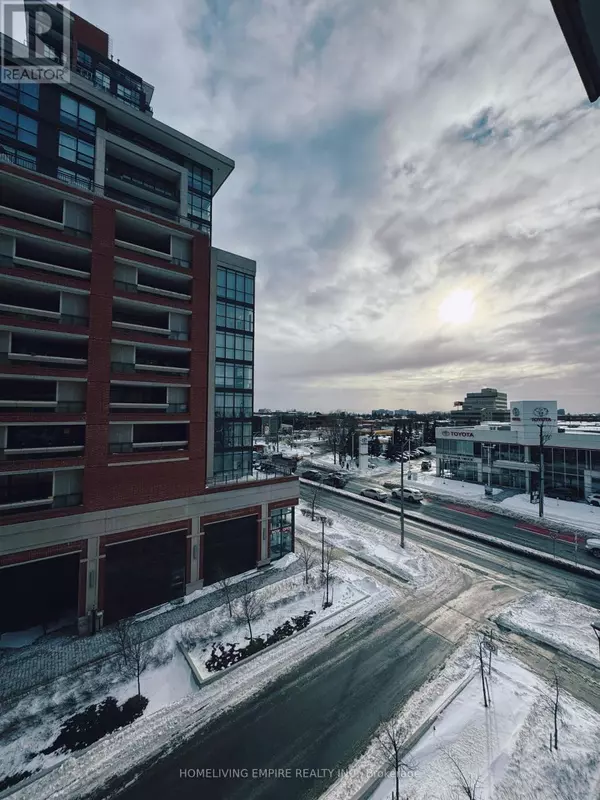REQUEST A TOUR If you would like to see this home without being there in person, select the "Virtual Tour" option and your agent will contact you to discuss available opportunities.
In-PersonVirtual Tour
$ 569,000
Est. payment | /mo
2 Beds
1 Bath
499 SqFt
$ 569,000
Est. payment | /mo
2 Beds
1 Bath
499 SqFt
Key Details
Property Type Condo
Sub Type Condominium/Strata
Listing Status Active
Purchase Type For Sale
Square Footage 499 sqft
Price per Sqft $1,140
Subdivision Yorkdale-Glen Park
MLS® Listing ID W11972299
Bedrooms 2
Condo Fees $560/mo
Originating Board Toronto Regional Real Estate Board
Property Sub-Type Condominium/Strata
Property Description
Upgraded 1 Bdrm +Den + Bath 586 Sf Unit With One Parking And One Locker Included. In Excellent Location, South Facing Views, Large Unit With Massive Den. Kitchen Features: Ceramic Backsplash, Granite Countertops And Brand New Stainless Appliances. Walk-Out To Large Terrazzo. Higher Floor, Clear And Bright South Views. Minutes To Highway, And Walking Distance To Lawrence West Subway Station. (id:24570)
Location
Province ON
Rooms
Extra Room 1 Ground level 5.5 m X 3.05 m Dining room
Extra Room 2 Ground level 2.97 m X 2.87 m Bedroom
Interior
Heating Forced air
Cooling Central air conditioning
Flooring Laminate
Exterior
Parking Features Yes
Community Features Pet Restrictions
View Y/N No
Total Parking Spaces 1
Private Pool No
Others
Ownership Condominium/Strata
Virtual Tour https://www.youtube.com/shorts/nZHur7czXao








