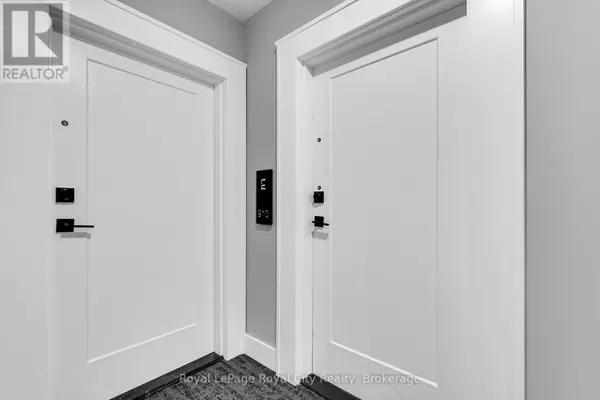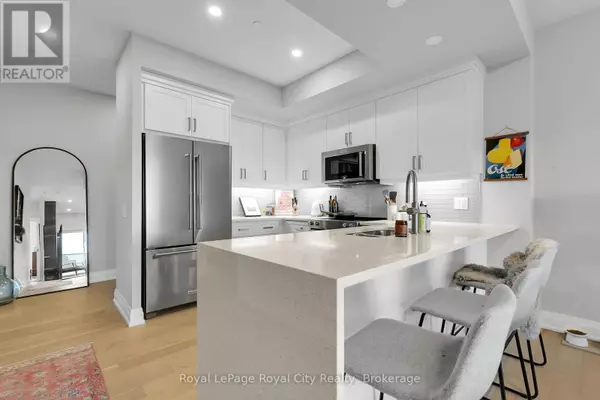REQUEST A TOUR If you would like to see this home without being there in person, select the "Virtual Tour" option and your agent will contact you to discuss available opportunities.
In-PersonVirtual Tour
$ 669,900
Est. payment | /mo
1 Bed
1 Bath
899 SqFt
$ 669,900
Est. payment | /mo
1 Bed
1 Bath
899 SqFt
Key Details
Property Type Condo
Sub Type Condominium/Strata
Listing Status Active
Purchase Type For Sale
Square Footage 899 sqft
Price per Sqft $745
Subdivision Downtown
MLS® Listing ID X11971041
Bedrooms 1
Condo Fees $502/mo
Originating Board OnePoint Association of REALTORS®
Property Sub-Type Condominium/Strata
Property Description
This 1 bedroom plus den condo is ideally located just a few minutes walk to all the great downtown restaurants as well the the GO Station! The spacious layout includes a cozy bedroom, a versatile den that can serve as an office or guest room, and an open-concept living and dining area. Large windows allow the morning sun to stream in and the balcony offers the perfect spot to watch the sunset. The modern kitchen is well-equipped for cooking and entertaining, and the stylish bathroom features contemporary finishes. Step outside and enjoy the nearby park, perfect for relaxing strolls on trails or outdoor activities. This condo provides both convenience and comfort in an unbeatable location. The building offers a guest suite, gym, golf simulator, library and fabulous outdoor terrace overlooking the river! It's all right here. (id:24570)
Location
Province ON
Rooms
Extra Room 1 Main level 3.23 m X 2.52 m Kitchen
Extra Room 2 Main level 5.76 m X 3.53 m Great room
Extra Room 3 Main level 3.01 m X 2.74 m Den
Extra Room 4 Main level 3.65 m X 3.23 m Bedroom
Interior
Heating Forced air
Cooling Central air conditioning
Exterior
Parking Features Yes
Community Features Pet Restrictions
View Y/N No
Total Parking Spaces 1
Private Pool No
Others
Ownership Condominium/Strata








