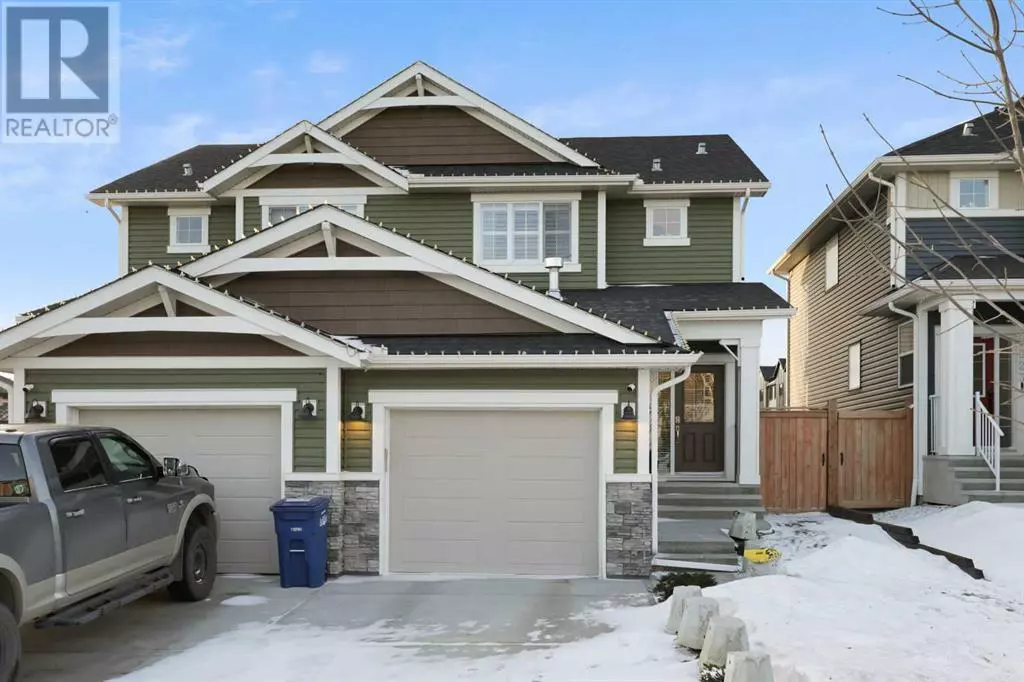2 Beds
3 Baths
1,362 SqFt
2 Beds
3 Baths
1,362 SqFt
Key Details
Property Type Single Family Home
Sub Type Freehold
Listing Status Active
Purchase Type For Sale
Square Footage 1,362 sqft
Price per Sqft $385
Subdivision Bayside
MLS® Listing ID A2189383
Bedrooms 2
Half Baths 1
Originating Board Calgary Real Estate Board
Year Built 2016
Lot Size 2,726 Sqft
Acres 2726.4985
Property Sub-Type Freehold
Property Description
Location
Province AB
Rooms
Extra Room 1 Main level 12.50 Ft x 15.58 Ft Living room
Extra Room 2 Main level 11.50 Ft x 8.50 Ft Kitchen
Extra Room 3 Main level 9.42 Ft x 5.83 Ft Dining room
Extra Room 4 Main level 6.58 Ft x 5.33 Ft Foyer
Extra Room 5 Main level 6.00 Ft x 3.75 Ft Other
Extra Room 6 Main level 5.00 Ft x 4.92 Ft 2pc Bathroom
Interior
Heating Forced air,
Cooling None
Flooring Vinyl Plank
Exterior
Parking Features Yes
Garage Spaces 1.0
Garage Description 1
Fence Fence
View Y/N No
Total Parking Spaces 2
Private Pool No
Building
Story 2
Sewer Municipal sewage system
Others
Ownership Freehold
Virtual Tour https://youtu.be/h91V16UGyBk








