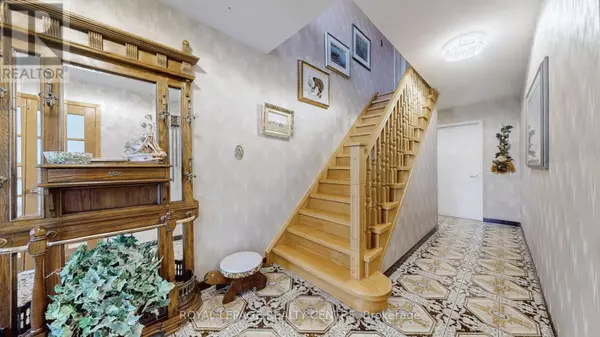4 Beds
4 Baths
4 Beds
4 Baths
Key Details
Property Type Single Family Home
Sub Type Freehold
Listing Status Active
Purchase Type For Sale
Subdivision Cooksville
MLS® Listing ID W11972832
Bedrooms 4
Half Baths 2
Originating Board Toronto Regional Real Estate Board
Property Sub-Type Freehold
Property Description
Location
Province ON
Rooms
Extra Room 1 Second level 3.6 m X 5.21 m Primary Bedroom
Extra Room 2 Second level 3.64 m X 4.48 m Bedroom 2
Extra Room 3 Second level 3.63 m X 3.08 m Bedroom 3
Extra Room 4 Second level 4.35 m X 3.13 m Bedroom 4
Extra Room 5 Basement 7.98 m X 3.56 m Recreational, Games room
Extra Room 6 Main level 3.32 m X 4.71 m Living room
Interior
Heating Forced air
Cooling Central air conditioning
Flooring Hardwood, Ceramic, Linoleum
Exterior
Parking Features Yes
View Y/N No
Total Parking Spaces 4
Private Pool No
Building
Story 2
Sewer Sanitary sewer
Others
Ownership Freehold
Virtual Tour https://www.winsold.com/tour/387896








