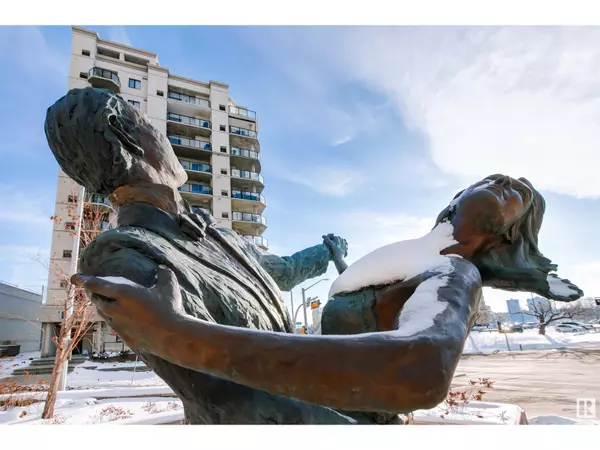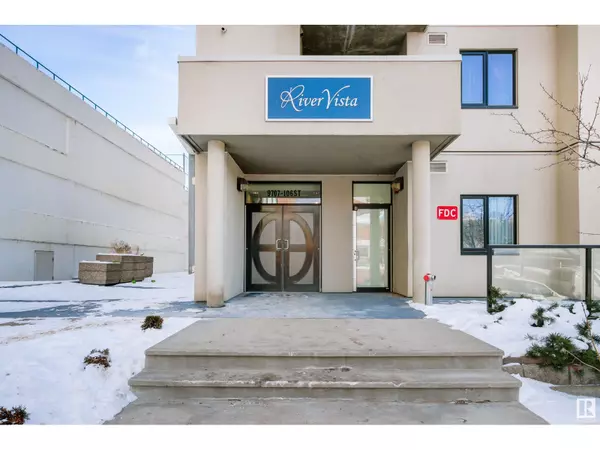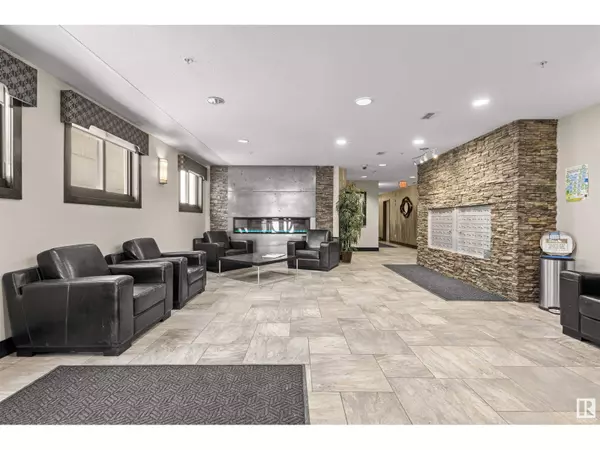2 Beds
1 Bath
641 SqFt
2 Beds
1 Bath
641 SqFt
Key Details
Property Type Condo
Sub Type Condominium/Strata
Listing Status Active
Purchase Type For Sale
Square Footage 641 sqft
Price per Sqft $311
Subdivision Downtown (Edmonton)
MLS® Listing ID E4421549
Bedrooms 2
Condo Fees $466/mo
Originating Board REALTORS® Association of Edmonton
Year Built 2006
Property Sub-Type Condominium/Strata
Property Description
Location
Province AB
Rooms
Extra Room 1 Main level 4.22 m X 4.1 m Living room
Extra Room 2 Main level 3.5 m X 2.57 m Kitchen
Extra Room 3 Main level 3.54 m X 2.74 m Primary Bedroom
Extra Room 4 Main level 2.69 m X 2.6 m Bedroom 2
Interior
Heating Forced air
Cooling Central air conditioning
Exterior
Parking Features Yes
View Y/N No
Total Parking Spaces 1
Private Pool No
Others
Ownership Condominium/Strata
Virtual Tour https://tour.homeontour.com/UYO9sqx37T?branded=0








