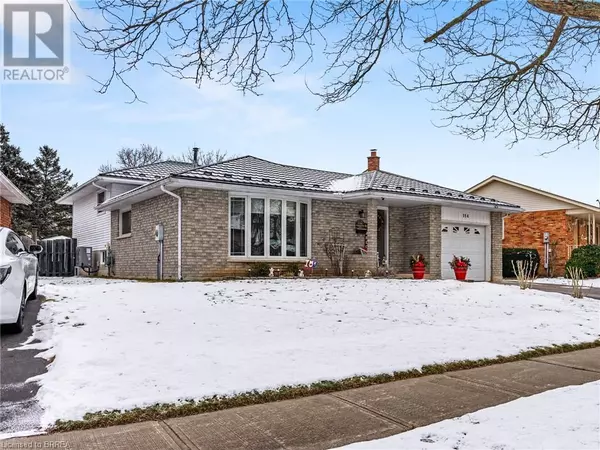4 Beds
2 Baths
1,336 SqFt
4 Beds
2 Baths
1,336 SqFt
Key Details
Property Type Single Family Home
Sub Type Freehold
Listing Status Active
Purchase Type For Sale
Square Footage 1,336 sqft
Price per Sqft $572
Subdivision 2011 - Cedarland
MLS® Listing ID 40698737
Bedrooms 4
Originating Board Brantford Regional Real Estate Assn Inc
Year Built 1983
Property Sub-Type Freehold
Property Description
Location
Province ON
Rooms
Extra Room 1 Second level 8'2'' x 7'7'' 4pc Bathroom
Extra Room 2 Second level 8'10'' x 9'8'' Bedroom
Extra Room 3 Second level 11'2'' x 12'9'' Bedroom
Extra Room 4 Second level 12'7'' x 12'9'' Bedroom
Extra Room 5 Basement 16'1'' x 24'2'' Family room
Extra Room 6 Basement 7'9'' x 12'6'' 3pc Bathroom
Interior
Heating Heat Pump
Cooling Central air conditioning
Exterior
Parking Features Yes
Community Features Quiet Area
View Y/N No
Total Parking Spaces 4
Private Pool No
Building
Sewer Municipal sewage system
Others
Ownership Freehold
Virtual Tour https://www.youtube.com/watch?v=7YFE_WEJv_A








