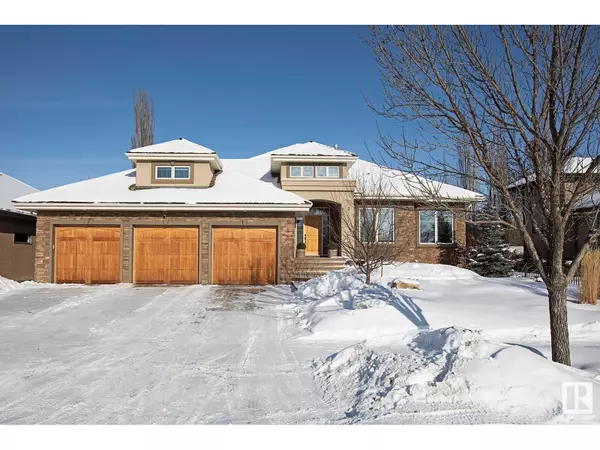5 Beds
5 Baths
2,680 SqFt
5 Beds
5 Baths
2,680 SqFt
Key Details
Property Type Single Family Home
Sub Type Freehold
Listing Status Active
Purchase Type For Sale
Square Footage 2,680 sqft
Price per Sqft $503
Subdivision Kingswood
MLS® Listing ID E4421598
Style Bungalow
Bedrooms 5
Half Baths 2
Originating Board REALTORS® Association of Edmonton
Year Built 2007
Lot Size 9,386 Sqft
Acres 9386.13
Property Sub-Type Freehold
Property Description
Location
Province AB
Rooms
Extra Room 1 Basement 6.08 m X 7.29 m Family room
Extra Room 2 Basement 5.26 m X 3.76 m Den
Extra Room 3 Basement 4.29 m X 3.85 m Bedroom 4
Extra Room 4 Basement 4.29 m X 4.47 m Bedroom 5
Extra Room 5 Basement 4.25 m X 4.91 m Laundry room
Extra Room 6 Basement 4.2 m X 3.88 m Storage
Interior
Heating Forced air
Cooling Central air conditioning
Fireplaces Type Unknown
Exterior
Parking Features Yes
Fence Fence
View Y/N No
Private Pool No
Building
Story 1
Architectural Style Bungalow
Others
Ownership Freehold
Virtual Tour https://my.matterport.com/show/?m=fiBmvHpHSJS








