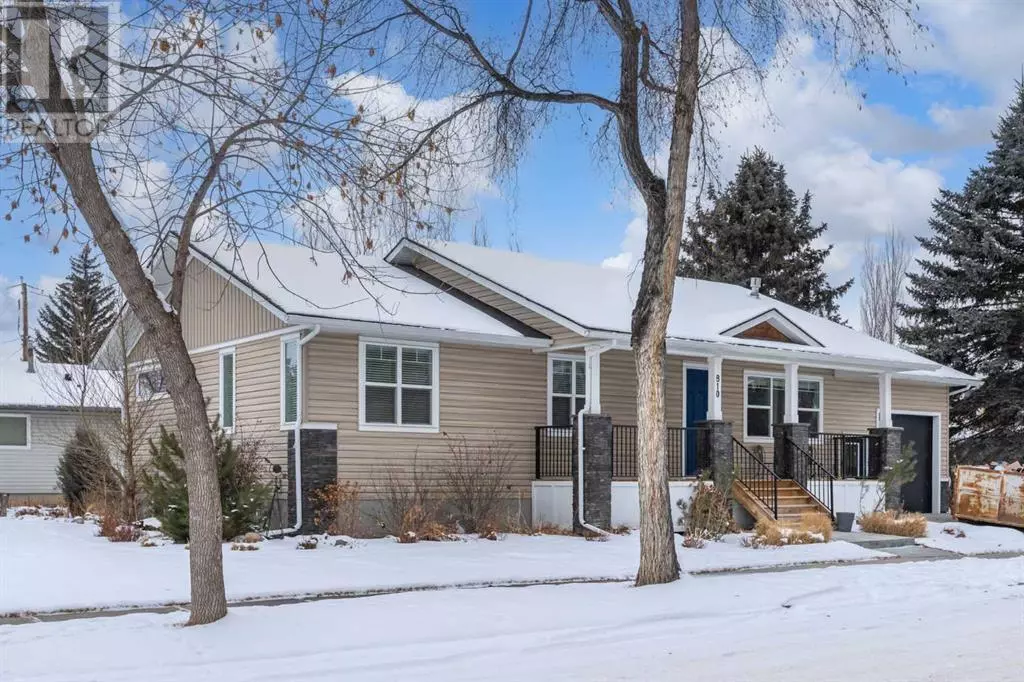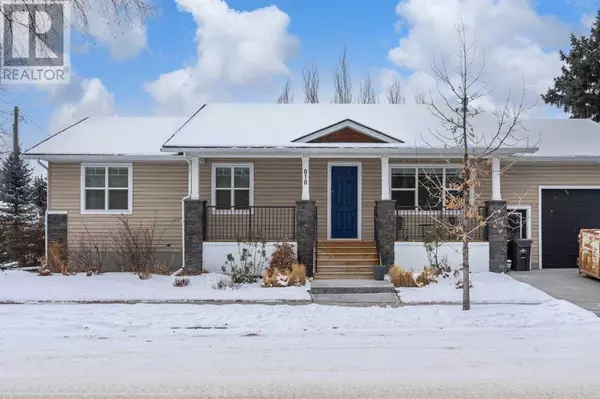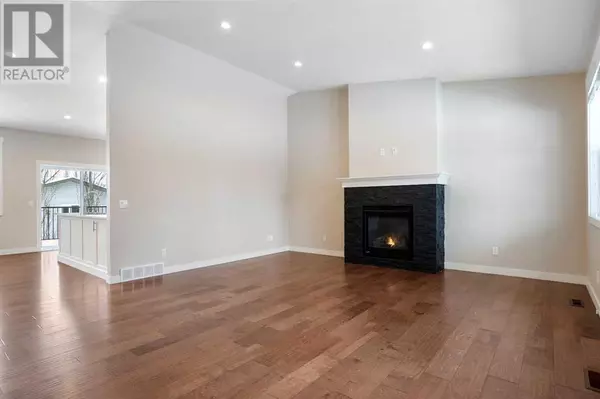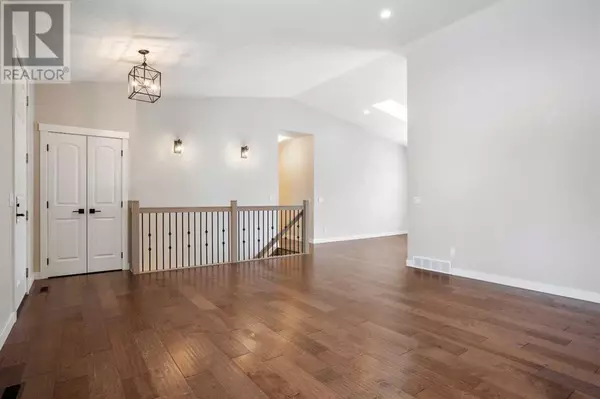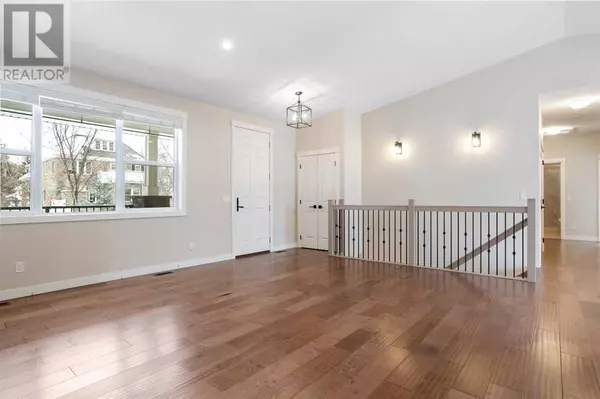2 Beds
2 Baths
1,706 SqFt
2 Beds
2 Baths
1,706 SqFt
Key Details
Property Type Single Family Home
Sub Type Freehold
Listing Status Active
Purchase Type For Sale
Square Footage 1,706 sqft
Price per Sqft $360
Subdivision Mclaughlin Meadows
MLS® Listing ID A2194218
Style Bungalow
Bedrooms 2
Originating Board Calgary Real Estate Board
Year Built 2018
Lot Size 6,501 Sqft
Acres 6501.0
Property Sub-Type Freehold
Property Description
Location
Province AB
Rooms
Extra Room 1 Main level 9.75 Ft x 5.58 Ft 3pc Bathroom
Extra Room 2 Main level 12.67 Ft x 4.92 Ft 4pc Bathroom
Extra Room 3 Main level 13.92 Ft x 11.92 Ft Bedroom
Extra Room 4 Main level 14.42 Ft x 10.00 Ft Dining room
Extra Room 5 Main level 14.08 Ft x 12.33 Ft Kitchen
Extra Room 6 Main level 8.25 Ft x 5.50 Ft Laundry room
Interior
Heating Forced air
Cooling None
Flooring Carpeted, Hardwood, Tile
Fireplaces Number 1
Exterior
Parking Features Yes
Garage Spaces 1.0
Garage Description 1
Fence Fence
View Y/N No
Total Parking Spaces 3
Private Pool No
Building
Lot Description Garden Area
Story 1
Architectural Style Bungalow
Others
Ownership Freehold
Virtual Tour https://youriguide.com/810_macleod_trail_sw_high_river_ab/


