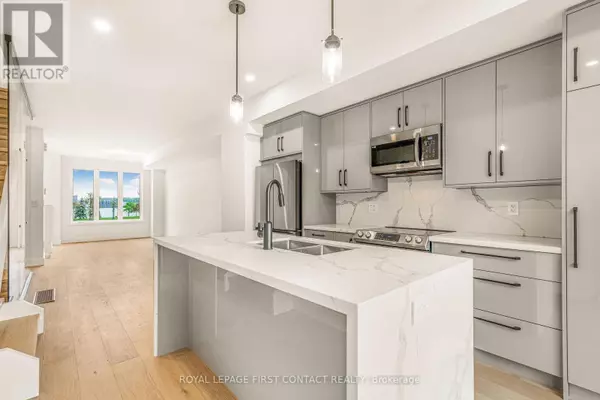3 Beds
3 Baths
1,499 SqFt
3 Beds
3 Baths
1,499 SqFt
Key Details
Property Type Townhouse
Sub Type Townhouse
Listing Status Active
Purchase Type For Rent
Square Footage 1,499 sqft
Subdivision Allandale
MLS® Listing ID S11973629
Bedrooms 3
Half Baths 1
Originating Board Toronto Regional Real Estate Board
Property Sub-Type Townhouse
Property Description
Location
Province ON
Rooms
Extra Room 1 Second level 2.84 m X 4.57 m Bedroom
Extra Room 2 Second level 3.4 m X 4.57 m Bedroom 2
Extra Room 3 Third level 5.92 m X 3.35 m Primary Bedroom
Extra Room 4 Main level 3.51 m X 3.15 m Living room
Extra Room 5 Main level 3.89 m X 3.48 m Dining room
Extra Room 6 Main level 4.19 m X 3.45 m Kitchen
Interior
Heating Forced air
Cooling Central air conditioning
Exterior
Parking Features Yes
View Y/N No
Total Parking Spaces 2
Private Pool No
Building
Story 3
Others
Ownership Freehold
Acceptable Financing Monthly
Listing Terms Monthly








