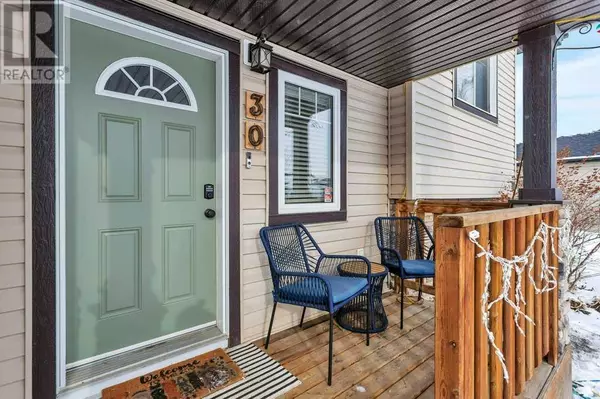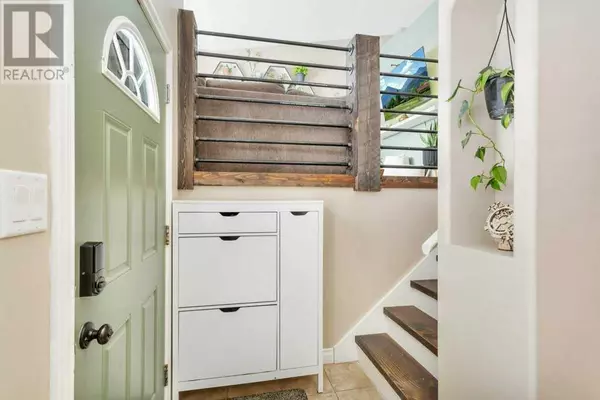5 Beds
3 Baths
1,266 SqFt
5 Beds
3 Baths
1,266 SqFt
Key Details
Property Type Single Family Home
Sub Type Freehold
Listing Status Active
Purchase Type For Sale
Square Footage 1,266 sqft
Price per Sqft $335
Subdivision Panorama Estates
MLS® Listing ID A2194418
Style Bi-level
Bedrooms 5
Originating Board Central Alberta REALTORS® Association
Year Built 2011
Lot Size 5,909 Sqft
Acres 5909.0
Property Sub-Type Freehold
Property Description
Location
Province AB
Rooms
Extra Room 1 Lower level Measurements not available 5pc Bathroom
Extra Room 2 Lower level 9.92 Ft x 12.50 Ft Bedroom
Extra Room 3 Lower level 13.58 Ft x 13.83 Ft Bedroom
Extra Room 4 Lower level 12.42 Ft x 30.92 Ft Family room
Extra Room 5 Lower level 7.17 Ft x 13.75 Ft Furnace
Extra Room 6 Main level Measurements not available 4pc Bathroom
Interior
Heating Forced air,
Cooling Central air conditioning
Flooring Carpeted, Laminate, Linoleum
Exterior
Parking Features Yes
Garage Spaces 2.0
Garage Description 2
Fence Fence
View Y/N No
Total Parking Spaces 2
Private Pool No
Building
Lot Description Landscaped
Architectural Style Bi-level
Others
Ownership Freehold
Virtual Tour https://youriguide.com/30_eastpointe_dr_blackfalds_ab/








