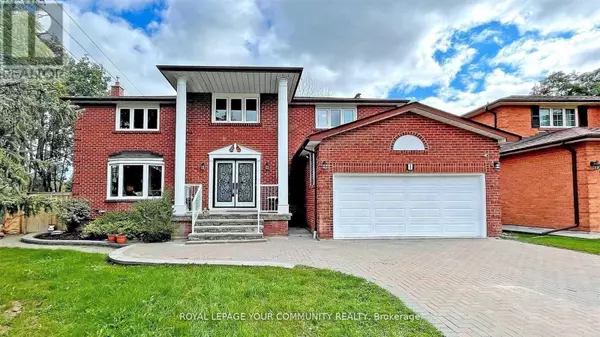6 Beds
4 Baths
6 Beds
4 Baths
Key Details
Property Type Single Family Home
Sub Type Freehold
Listing Status Active
Purchase Type For Rent
Subdivision South Richvale
MLS® Listing ID N11966920
Bedrooms 6
Half Baths 1
Originating Board Toronto Regional Real Estate Board
Property Sub-Type Freehold
Property Description
Location
Province ON
Rooms
Extra Room 1 Second level 5.2 m X 4.47 m Primary Bedroom
Extra Room 2 Second level 3.71 m X 5.18 m Bedroom 2
Extra Room 3 Second level 4.16 m X 3.53 m Bedroom 3
Extra Room 4 Second level 4.06 m X 3.33 m Bedroom 4
Extra Room 5 Basement Measurements not available Kitchen
Extra Room 6 Basement 5.01 m X 3.83 m Bedroom 5
Interior
Heating Forced air
Cooling Central air conditioning
Flooring Hardwood, Laminate, Ceramic, Parquet
Exterior
Parking Features Yes
Fence Fenced yard
Community Features Community Centre
View Y/N No
Total Parking Spaces 5
Private Pool No
Building
Story 2
Sewer Sanitary sewer
Others
Ownership Freehold
Acceptable Financing Monthly
Listing Terms Monthly








