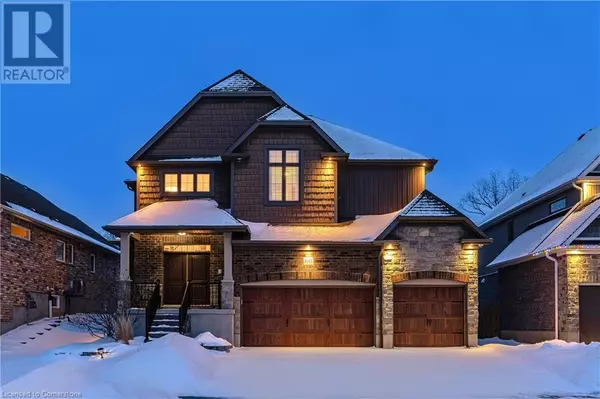3 Beds
4 Baths
4,661 SqFt
3 Beds
4 Baths
4,661 SqFt
Key Details
Property Type Single Family Home
Sub Type Freehold
Listing Status Active
Purchase Type For Sale
Square Footage 4,661 sqft
Price per Sqft $363
Subdivision 120 - Lexington/Lincoln Village
MLS® Listing ID 40697617
Style 2 Level
Bedrooms 3
Half Baths 1
Originating Board Cornerstone - Waterloo Region
Year Built 2016
Lot Size 7,013 Sqft
Acres 7013.16
Property Sub-Type Freehold
Property Description
Location
Province ON
Rooms
Extra Room 1 Second level 5'7'' x 7'10'' Other
Extra Room 2 Second level 18'7'' x 19'1'' Primary Bedroom
Extra Room 3 Second level 10'6'' x 13'0'' Bedroom
Extra Room 4 Second level 11'2'' x 15'6'' Bedroom
Extra Room 5 Second level 16'2'' x 12'8'' Full bathroom
Extra Room 6 Second level 6'4'' x 10'9'' 5pc Bathroom
Interior
Heating Forced air,
Cooling Central air conditioning
Fireplaces Number 1
Exterior
Parking Features Yes
Fence Fence
Community Features Quiet Area, Community Centre
View Y/N No
Total Parking Spaces 6
Private Pool Yes
Building
Lot Description Landscaped
Story 2
Sewer Municipal sewage system
Architectural Style 2 Level
Others
Ownership Freehold
Virtual Tour https://youriguide.com/nr8gc_160_redtail_st_kitchener_on/








