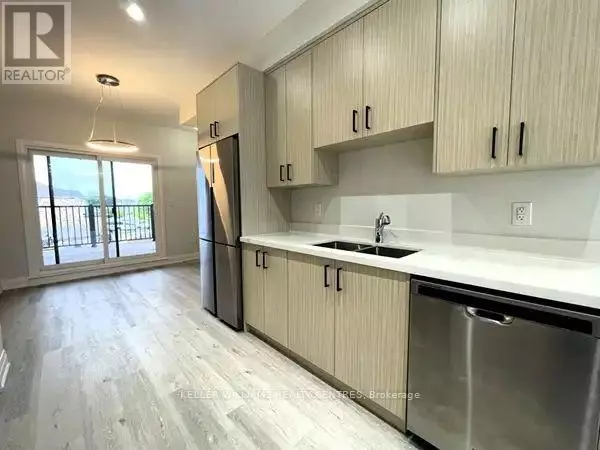2 Beds
3 Baths
2 Beds
3 Baths
Key Details
Property Type Townhouse
Sub Type Townhouse
Listing Status Active
Purchase Type For Rent
Subdivision Holly
MLS® Listing ID S11966605
Bedrooms 2
Half Baths 1
Originating Board Toronto Regional Real Estate Board
Property Sub-Type Townhouse
Property Description
Location
Province ON
Rooms
Extra Room 1 Third level 4.7244 m X 4.0132 m Primary Bedroom
Extra Room 2 Third level 3.1496 m X 4.0132 m Bedroom 2
Extra Room 3 Third level 2.591 m X 1.7272 m Bathroom
Extra Room 4 Third level 2.794 m X 1.7272 m Bathroom
Extra Room 5 Main level 4.7244 m X 2.896 m Kitchen
Extra Room 6 Main level 4.0132 m X 4.7244 m Living room
Interior
Heating Forced air
Cooling Central air conditioning
Flooring Vinyl
Exterior
Parking Features Yes
View Y/N No
Total Parking Spaces 2
Private Pool No
Building
Story 3
Sewer Sanitary sewer
Others
Ownership Freehold
Acceptable Financing Monthly
Listing Terms Monthly








