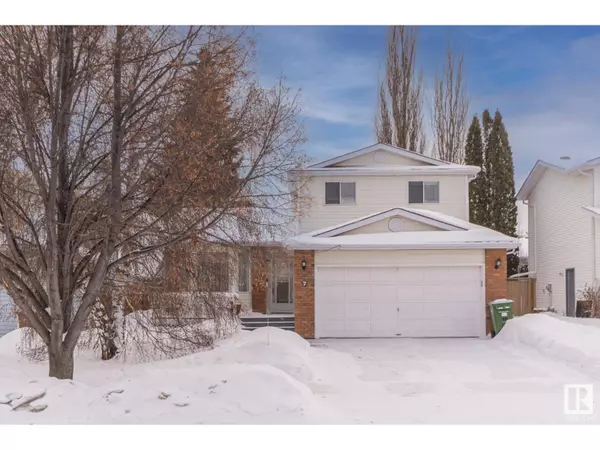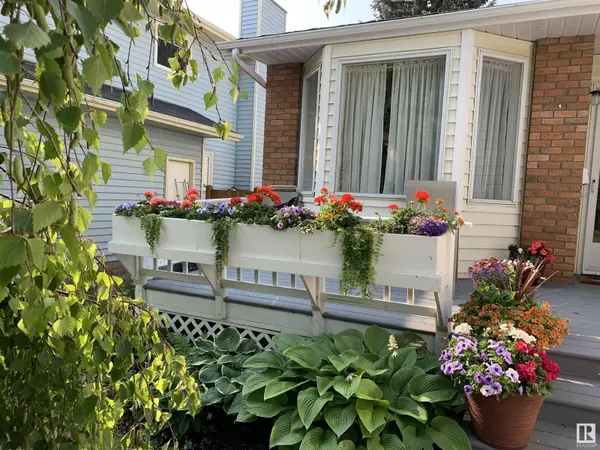4 Beds
3 Baths
1,788 SqFt
4 Beds
3 Baths
1,788 SqFt
Key Details
Property Type Single Family Home
Sub Type Freehold
Listing Status Active
Purchase Type For Sale
Square Footage 1,788 sqft
Price per Sqft $262
Subdivision Deer Ridge (St. Albert)
MLS® Listing ID E4421838
Bedrooms 4
Half Baths 1
Originating Board REALTORS® Association of Edmonton
Year Built 1987
Lot Size 293 Sqft
Acres 293.85477
Property Sub-Type Freehold
Property Description
Location
Province AB
Rooms
Extra Room 1 Basement 21'1\" x 16'4\" Recreation room
Extra Room 2 Basement 9'8\" x 13'9\" Laundry room
Extra Room 3 Basement 23'7\" x 12' Storage
Extra Room 4 Main level 15'6\" x 16'5\" Living room
Extra Room 5 Main level 13'11\" x 9'3\" Dining room
Extra Room 6 Main level 9'7\" x 11'4\" Kitchen
Interior
Heating Forced air
Fireplaces Type Unknown
Exterior
Parking Features Yes
Fence Fence
View Y/N No
Private Pool No
Building
Story 2
Others
Ownership Freehold
Virtual Tour https://youriguide.com/7_danbridge_pl_st_albert_ab/








