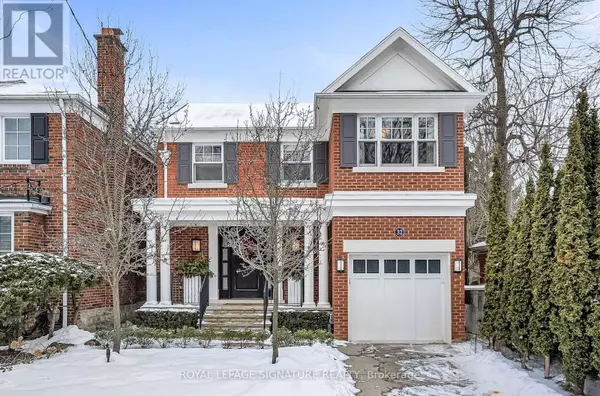4 Beds
4 Baths
4 Beds
4 Baths
OPEN HOUSE
Sat Feb 22, 2:00pm - 4:00pm
Sun Feb 23, 2:00pm - 4:00pm
Key Details
Property Type Single Family Home
Sub Type Freehold
Listing Status Active
Purchase Type For Sale
Subdivision Leaside
MLS® Listing ID C11975635
Bedrooms 4
Half Baths 1
Originating Board Toronto Regional Real Estate Board
Property Sub-Type Freehold
Property Description
Location
Province ON
Rooms
Extra Room 1 Second level 4.83 m X 4.19 m Primary Bedroom
Extra Room 2 Second level 5.03 m X 4.34 m Bedroom 2
Extra Room 3 Second level 3.45 m X 3.28 m Bedroom 3
Extra Room 4 Basement 3.48 m X 2.74 m Utility room
Extra Room 5 Basement 5.77 m X 4.19 m Recreational, Games room
Extra Room 6 Basement 4.22 m X 3.05 m Exercise room
Interior
Heating Forced air
Cooling Central air conditioning
Flooring Hardwood, Carpeted, Vinyl
Fireplaces Number 2
Exterior
Parking Features Yes
View Y/N No
Total Parking Spaces 3
Private Pool No
Building
Story 2
Others
Ownership Freehold
Virtual Tour https://my.matterport.com/show/?m=NKACDFLehsv&brand=0&mls=1&








