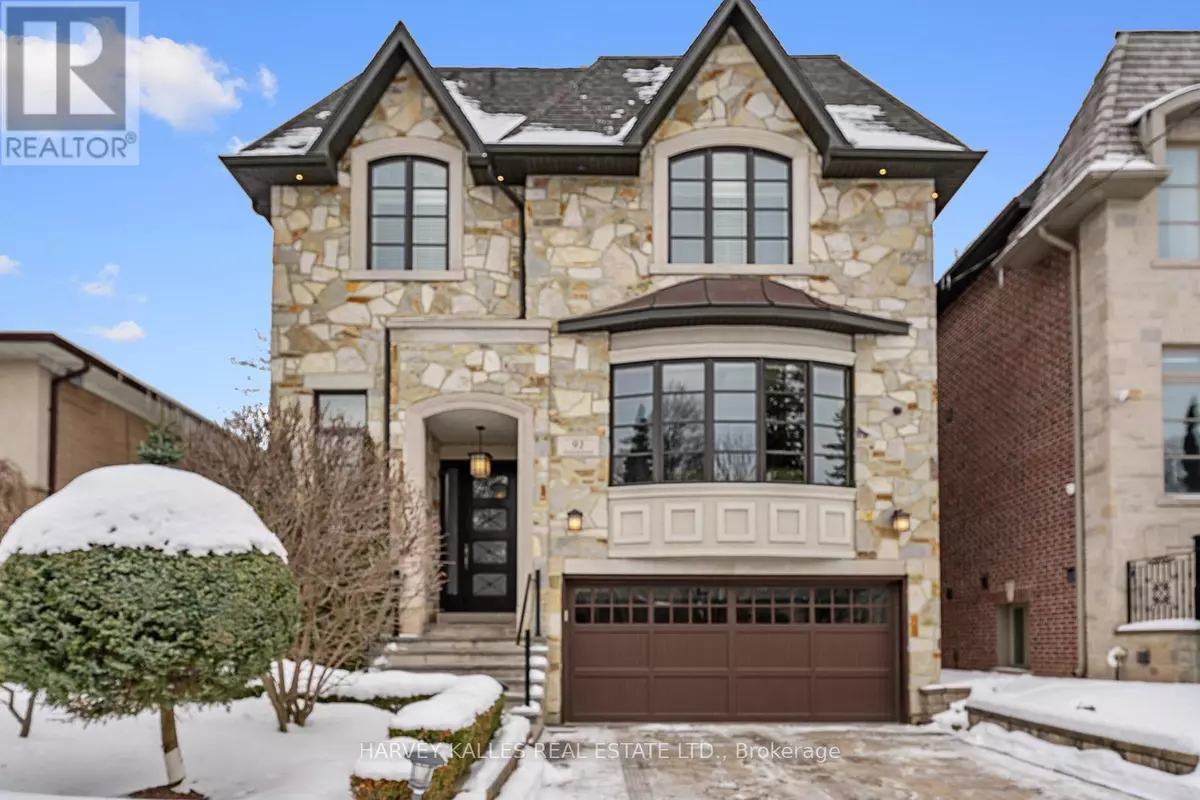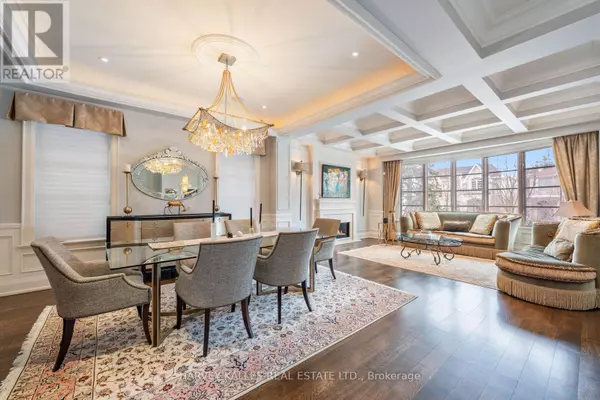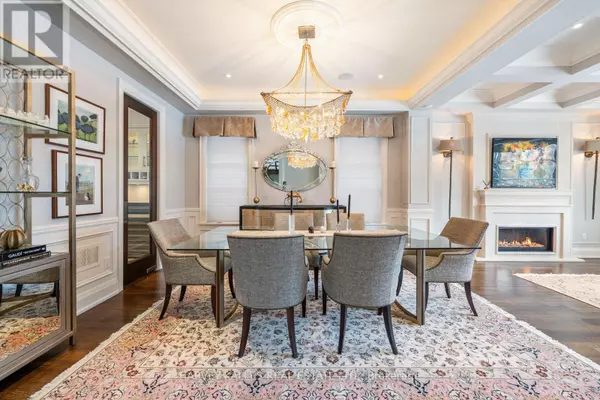5 Beds
6 Baths
5 Beds
6 Baths
OPEN HOUSE
Sun Feb 23, 2:00pm - 4:00pm
Key Details
Property Type Single Family Home
Sub Type Freehold
Listing Status Active
Purchase Type For Sale
Subdivision St. Andrew-Windfields
MLS® Listing ID C11976043
Bedrooms 5
Half Baths 1
Originating Board Toronto Regional Real Estate Board
Property Sub-Type Freehold
Property Description
Location
Province ON
Rooms
Extra Room 1 Second level 5.82 m X 4.88 m Primary Bedroom
Extra Room 2 Second level 4.11 m X 3.68 m Bedroom 2
Extra Room 3 Second level 3.53 m X 3.71 m Bedroom 3
Extra Room 4 Second level 3.25 m X 3.84 m Bedroom 4
Extra Room 5 Basement 3.18 m X 3.28 m Bedroom 5
Extra Room 6 Basement 5.64 m X 8.86 m Recreational, Games room
Interior
Heating Forced air
Cooling Central air conditioning
Flooring Hardwood
Exterior
Parking Features Yes
View Y/N No
Total Parking Spaces 4
Private Pool No
Building
Story 2
Sewer Sanitary sewer
Others
Ownership Freehold
Virtual Tour https://vimeo.com/1056607790








