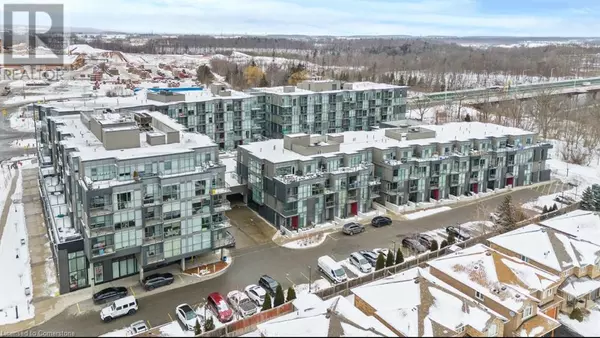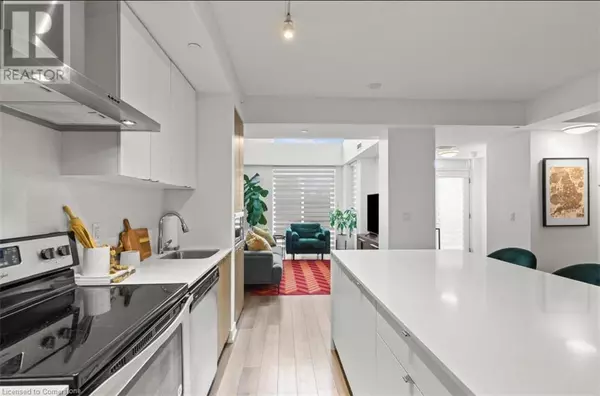2 Beds
2 Baths
1,200 SqFt
2 Beds
2 Baths
1,200 SqFt
Key Details
Property Type Condo
Sub Type Condominium
Listing Status Active
Purchase Type For Sale
Square Footage 1,200 sqft
Price per Sqft $605
Subdivision 352 - Orchard
MLS® Listing ID 40698823
Style 2 Level
Bedrooms 2
Condo Fees $628/mo
Originating Board Cornerstone - Hamilton-Burlington
Year Built 2018
Property Sub-Type Condominium
Property Description
Location
Province ON
Rooms
Extra Room 1 Second level Measurements not available Laundry room
Extra Room 2 Second level Measurements not available Full bathroom
Extra Room 3 Second level 15'0'' x 13'10'' Primary Bedroom
Extra Room 4 Main level Measurements not available 4pc Bathroom
Extra Room 5 Main level 8'2'' x 6'2'' Den
Extra Room 6 Main level 12'4'' x 10'3'' Family room
Interior
Heating Forced air
Cooling Central air conditioning
Exterior
Parking Features Yes
Community Features Community Centre
View Y/N No
Total Parking Spaces 2
Private Pool No
Building
Story 2
Sewer Municipal sewage system
Architectural Style 2 Level
Others
Ownership Condominium








