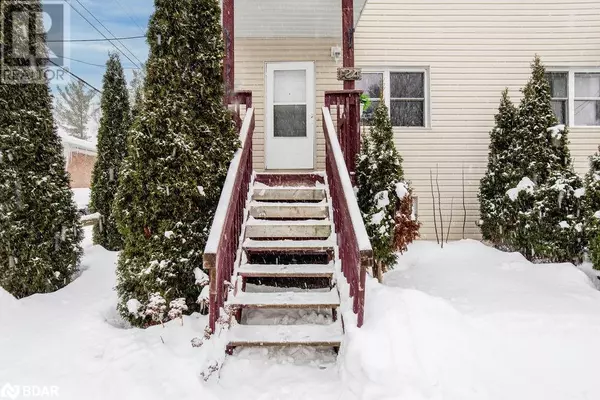4 Beds
2 Baths
1,360 SqFt
4 Beds
2 Baths
1,360 SqFt
OPEN HOUSE
Sat Feb 22, 11:00am - 3:00pm
Sun Feb 23, 11:00am - 1:00pm
Key Details
Property Type Single Family Home
Sub Type Freehold
Listing Status Active
Purchase Type For Sale
Square Footage 1,360 sqft
Price per Sqft $404
Subdivision Es10 - Angus
MLS® Listing ID 40697796
Style 2 Level
Bedrooms 4
Originating Board Barrie & District Association of REALTORS® Inc.
Property Sub-Type Freehold
Property Description
Location
Province ON
Rooms
Extra Room 1 Second level 5'0'' x 8'9'' 3pc Bathroom
Extra Room 2 Second level 8'8'' x 8'10'' Bedroom
Extra Room 3 Second level 13'5'' x 9'6'' Bedroom
Extra Room 4 Second level 13'5'' x 10'3'' Primary Bedroom
Extra Room 5 Basement 14'0'' x 6'8'' Laundry room
Extra Room 6 Lower level 6'8'' x 6'7'' 3pc Bathroom
Interior
Heating Forced air,
Cooling None
Exterior
Parking Features No
View Y/N No
Total Parking Spaces 2
Private Pool No
Building
Story 2
Sewer Municipal sewage system
Architectural Style 2 Level
Others
Ownership Freehold
Virtual Tour https://youtu.be/c11Tz2jcBJ0








