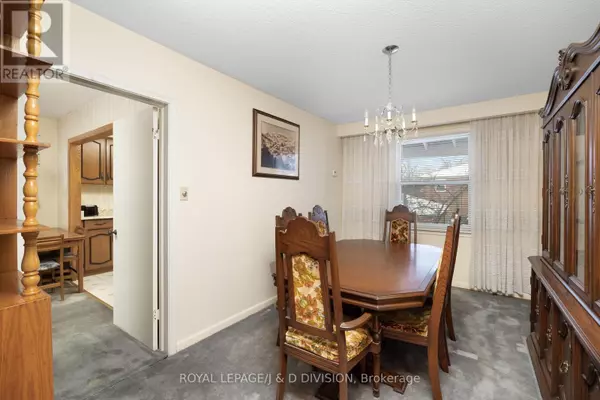3 Beds
2 Baths
3 Beds
2 Baths
Key Details
Property Type Single Family Home
Sub Type Freehold
Listing Status Active
Purchase Type For Sale
Subdivision Rockcliffe-Smythe
MLS® Listing ID W11976828
Bedrooms 3
Originating Board Toronto Regional Real Estate Board
Property Sub-Type Freehold
Property Description
Location
Province ON
Rooms
Extra Room 1 Second level 3.45 m X 4.62 m Primary Bedroom
Extra Room 2 Second level 3.45 m X 3.97 m Bedroom 2
Extra Room 3 Second level 2.75 m X 2.87 m Bedroom 3
Extra Room 4 Basement 3.43 m X 2.87 m Laundry room
Extra Room 5 Basement 2.78 m X 2.87 m Bedroom 4
Extra Room 6 Basement 4.68 m X 3.77 m Recreational, Games room
Interior
Heating Forced air
Cooling Central air conditioning
Flooring Carpeted, Tile, Hardwood
Exterior
Parking Features Yes
View Y/N No
Total Parking Spaces 3
Private Pool No
Building
Story 2
Sewer Sanitary sewer
Others
Ownership Freehold
Virtual Tour https://media.dreamhousephoto.ca/sites/benjekv/unbranded








