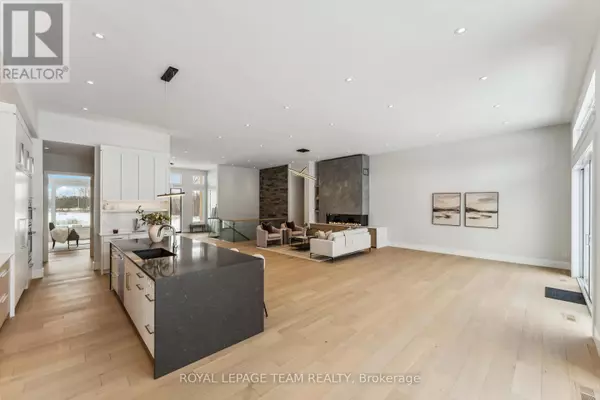5 Beds
5 Baths
5 Beds
5 Baths
OPEN HOUSE
Sun Feb 23, 2:00pm - 4:00pm
Key Details
Property Type Single Family Home
Sub Type Freehold
Listing Status Active
Purchase Type For Sale
Subdivision 1601 - Greely
MLS® Listing ID X11977230
Style Bungalow
Bedrooms 5
Half Baths 2
Originating Board Ottawa Real Estate Board
Property Sub-Type Freehold
Property Description
Location
Province ON
Rooms
Extra Room 1 Basement 7.69 m X 4.13 m Den
Extra Room 2 Basement 9.35 m X 4.87 m Bedroom 4
Extra Room 3 Basement 4.71 m X 3.65 m Bedroom 5
Extra Room 4 Basement 15.33 m X 6.37 m Recreational, Games room
Extra Room 5 Main level 4 m X 2.44 m Foyer
Extra Room 6 Main level 5.32 m X 3.26 m Living room
Interior
Heating Forced air
Cooling Central air conditioning
Fireplaces Number 1
Exterior
Parking Features Yes
View Y/N No
Total Parking Spaces 15
Private Pool No
Building
Story 1
Sewer Septic System
Architectural Style Bungalow
Others
Ownership Freehold
Virtual Tour https://www.youtube.com/watch?v=JhHcIQ2ctHI








