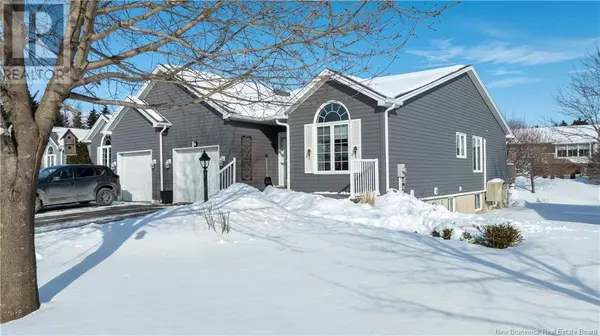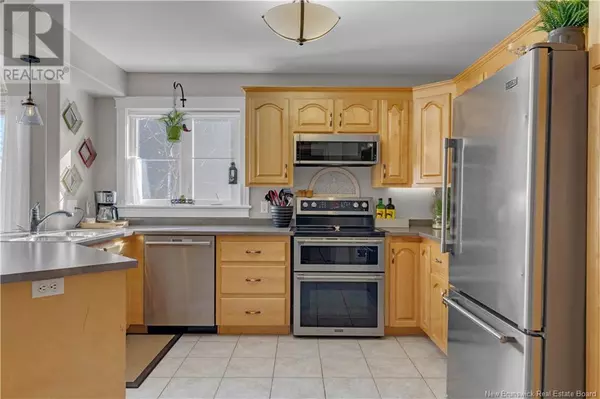REQUEST A TOUR If you would like to see this home without being there in person, select the "Virtual Tour" option and your agent will contact you to discuss available opportunities.
In-PersonVirtual Tour
$ 399,900
Est. payment | /mo
4 Beds
2 Baths
1,230 SqFt
$ 399,900
Est. payment | /mo
4 Beds
2 Baths
1,230 SqFt
Key Details
Property Type Single Family Home
Listing Status Active
Purchase Type For Sale
Square Footage 1,230 sqft
Price per Sqft $325
MLS® Listing ID NB112577
Bedrooms 4
Originating Board New Brunswick Real Estate Board
Lot Size 5,102 Sqft
Acres 5102.0938
Property Description
Just what you have been looking for! 10 Mapledawn Court is a beautifully maintained 4-bedroom, 2-bathroom home nestled in popular Chapel Hill Estates. This inviting garden home offers a functional layout with all the modern conveniences. Step inside to one level living with open concept living room/dining room and well-appointed kitchen - perfect for entertaining. The primary bedroom, an additional bedroom, full bathroom, and a convenient laundry closet complete this level offering beautiful rooms flooded with natural light. The finished basement offers even more living space with a cozy family room with propane fireplace, two additional bedrooms, a full bathroom, and ample storage. Additional highlights include a single car attached garage providing extra convenience for those cold winter months, and a lovely new deck. Located in a sought-after area of Rothesay, NB this home is just minutes from shopping, schools, walking trails, and major highwaysmaking it an excellent choice for those looking for a care-free lifestyle. A maintenance fee of $105/month will take care of the lawncare and snow removal. Bonus: ductless heat pumps on both levels and double width driveway for extra parking. (id:24570)
Location
Province NB
Rooms
Extra Room 1 Basement 10'2'' x 9'9'' Storage
Extra Room 2 Basement 7'6'' x 6'8'' Storage
Extra Room 3 Basement 12'0'' x 12'0'' Bedroom
Extra Room 4 Basement 12'0'' x 11'10'' Bedroom
Extra Room 5 Basement 7'10'' x 7'9'' 4pc Bathroom
Extra Room 6 Basement 22'7'' x 15'10'' Family room
Interior
Heating Baseboard heaters, Heat Pump, ,
Cooling Heat Pump, Air exchanger
Exterior
Parking Features Yes
View Y/N No
Private Pool No
Building
Sewer Municipal sewage system








