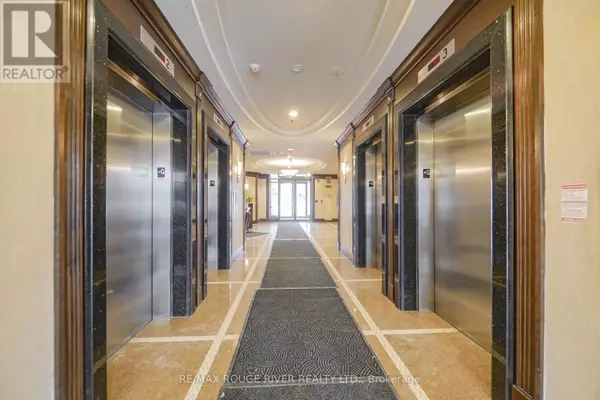2 Beds
1 Bath
599 SqFt
2 Beds
1 Bath
599 SqFt
Key Details
Property Type Condo
Sub Type Condominium/Strata
Listing Status Active
Purchase Type For Sale
Square Footage 599 sqft
Price per Sqft $909
Subdivision Harding
MLS® Listing ID N11979171
Bedrooms 2
Condo Fees $439/mo
Originating Board Toronto Regional Real Estate Board
Property Sub-Type Condominium/Strata
Property Description
Location
Province ON
Rooms
Extra Room 1 Main level 6.2 m X 3.12 m Living room
Extra Room 2 Main level 6.2 m X 3.12 m Dining room
Extra Room 3 Main level 2.8 m X 2.5 m Kitchen
Extra Room 4 Main level 3.1 m X 2.7 m Primary Bedroom
Extra Room 5 Main level 2.38 m X 2.26 m Den
Interior
Heating Forced air
Cooling Central air conditioning
Flooring Laminate, Ceramic
Exterior
Parking Features Yes
Community Features Pet Restrictions
View Y/N No
Total Parking Spaces 1
Private Pool No
Others
Ownership Condominium/Strata
Virtual Tour https://optimagemedia.pixieset.com/425-18hardingblvd/








