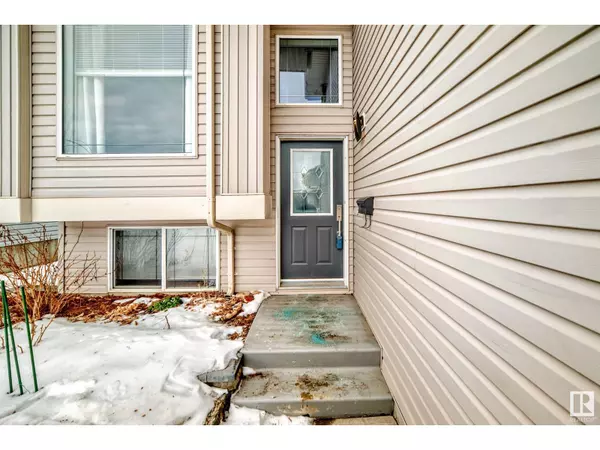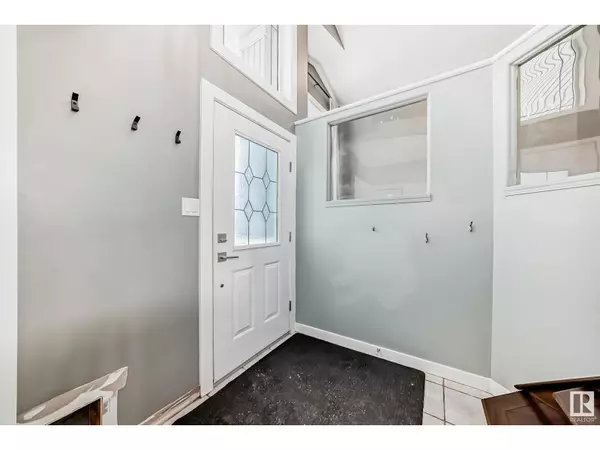4 Beds
3 Baths
1,384 SqFt
4 Beds
3 Baths
1,384 SqFt
OPEN HOUSE
Sun Mar 02, 2:00pm - 4:00pm
Key Details
Property Type Single Family Home
Sub Type Freehold
Listing Status Active
Purchase Type For Sale
Square Footage 1,384 sqft
Price per Sqft $386
Subdivision Deer Ridge (St. Albert)
MLS® Listing ID E4422083
Style Bi-level
Bedrooms 4
Originating Board REALTORS® Association of Edmonton
Year Built 2001
Property Sub-Type Freehold
Property Description
Location
Province AB
Rooms
Extra Room 1 Above 4.01 m X 3.14 m Primary Bedroom
Extra Room 2 Basement 2.89 m X 2.68 m Bedroom 4
Extra Room 3 Main level 5.46 m X 3.34 m Living room
Extra Room 4 Main level 3.61 m X 2.95 m Kitchen
Extra Room 5 Main level 9.07 m X 4.73 m Family room
Extra Room 6 Main level 3.63 m X 2.57 m Den
Interior
Heating Forced air
Cooling Central air conditioning
Fireplaces Type Unknown
Exterior
Parking Features Yes
Fence Fence
View Y/N No
Private Pool No
Building
Architectural Style Bi-level
Others
Ownership Freehold








