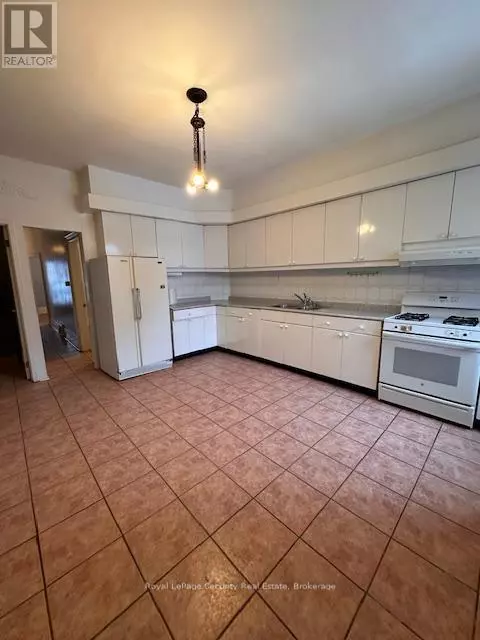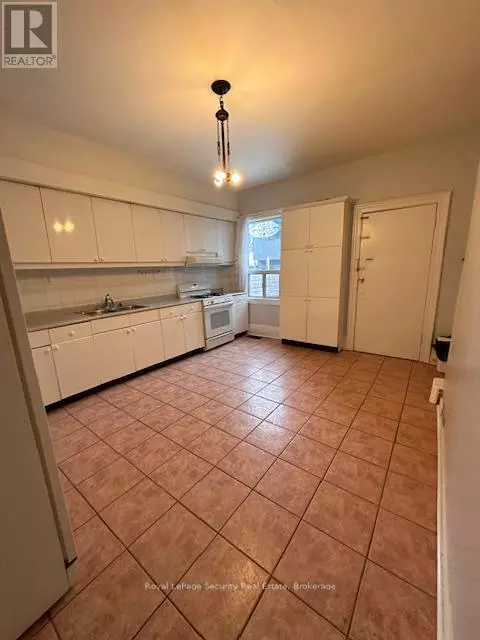3 Beds
2 Baths
3 Beds
2 Baths
Key Details
Property Type Single Family Home
Sub Type Freehold
Listing Status Active
Purchase Type For Sale
Subdivision Dovercourt-Wallace Emerson-Junction
MLS® Listing ID W11979444
Bedrooms 3
Originating Board Toronto Regional Real Estate Board
Property Sub-Type Freehold
Property Description
Location
Province ON
Rooms
Extra Room 1 Second level 3.67 m X 3.52 m Bedroom 2
Extra Room 2 Second level 3.65 m X 5.25 m Primary Bedroom
Extra Room 3 Second level 3 m X 4.02 m Kitchen
Extra Room 4 Second level 2.83 m X 1.64 m Bathroom
Extra Room 5 Basement 2.43 m X 3.62 m Den
Extra Room 6 Basement 5.51 m X 4.91 m Living room
Interior
Heating Forced air
Cooling Central air conditioning
Flooring Tile, Parquet
Exterior
Parking Features No
View Y/N No
Total Parking Spaces 2
Private Pool No
Building
Story 2
Sewer Sanitary sewer
Others
Ownership Freehold








