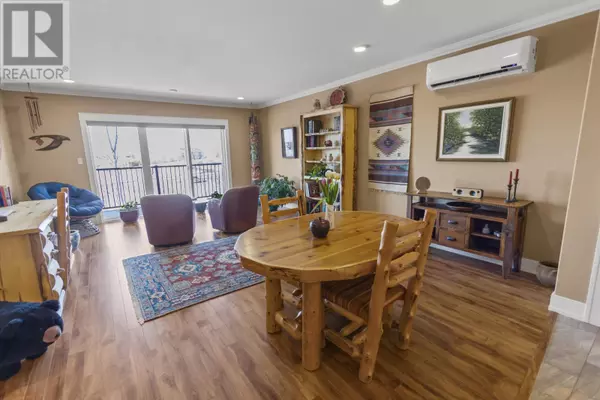2 Beds
2 Baths
2 Beds
2 Baths
Key Details
Property Type Condo
Sub Type Condominium/Strata
Listing Status Active
Purchase Type For Sale
Subdivision Stratford
MLS® Listing ID 202503255
Bedrooms 2
Condo Fees $246/mo
Originating Board Prince Edward Island Real Estate Association
Year Built 2020
Property Sub-Type Condominium/Strata
Property Description
Rooms
Extra Room 1 Basement 10x10 Storage
Extra Room 2 Main level 16.5x15.2 Kitchen
Extra Room 3 Main level 20x15.5 Living room
Extra Room 4 Main level 11.1x15.4 Bedroom
Extra Room 5 Main level 10x5.5 Bath (# pieces 1-6)
Extra Room 6 Main level 15.5x15 Primary Bedroom
Interior
Heating Baseboard heaters, Wall Mounted Heat Pump, Radiator,
Cooling Air exchanger
Flooring Ceramic Tile, Laminate
Exterior
Parking Features No
Community Features Recreational Facilities, School Bus
View Y/N No
Private Pool No
Building
Lot Description Landscaped
Sewer Municipal sewage system
Others
Ownership Condominium/Strata
Virtual Tour https://youtu.be/UBei9UGOpH4








