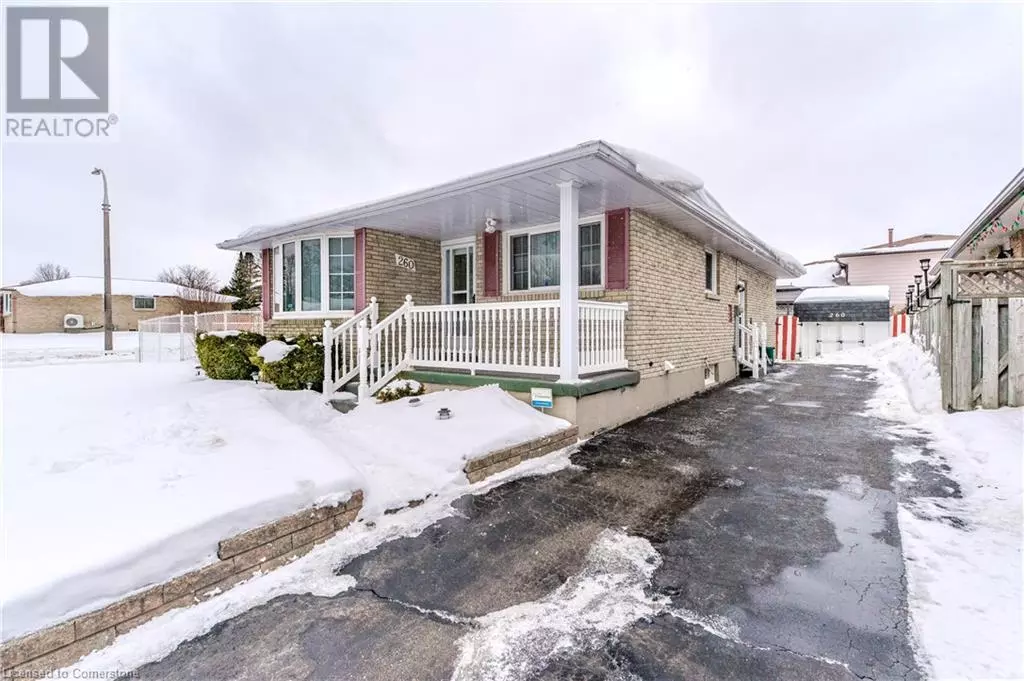3 Beds
2 Baths
1,749 SqFt
3 Beds
2 Baths
1,749 SqFt
OPEN HOUSE
Sun Feb 23, 2:00pm - 4:00pm
Key Details
Property Type Single Family Home
Sub Type Freehold
Listing Status Active
Purchase Type For Sale
Square Footage 1,749 sqft
Price per Sqft $359
Subdivision 323 - Victoria Hills
MLS® Listing ID 40700133
Style Bungalow
Bedrooms 3
Originating Board Cornerstone - Waterloo Region
Property Sub-Type Freehold
Property Description
Location
Province ON
Rooms
Extra Room 1 Basement Measurements not available Laundry room
Extra Room 2 Basement Measurements not available Storage
Extra Room 3 Basement Measurements not available Recreation room
Extra Room 4 Basement 12'6'' x 12'3'' Kitchen
Extra Room 5 Basement Measurements not available Cold room
Extra Room 6 Basement Measurements not available 3pc Bathroom
Interior
Cooling Central air conditioning
Exterior
Parking Features No
Community Features Quiet Area
View Y/N No
Total Parking Spaces 3
Private Pool No
Building
Story 1
Sewer Municipal sewage system
Architectural Style Bungalow
Others
Ownership Freehold
Virtual Tour https://youriguide.com/260_hazelglen_dr_kitchener_on/








