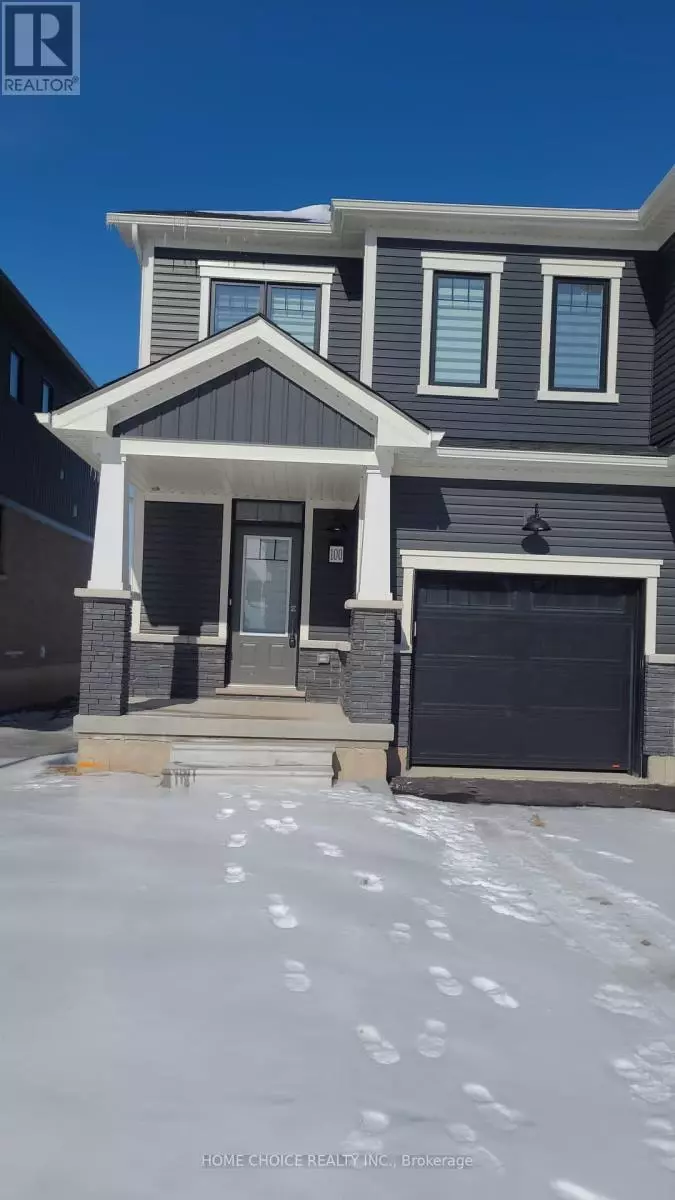3 Beds
3 Baths
3 Beds
3 Baths
Key Details
Property Type Single Family Home
Sub Type Freehold
Listing Status Active
Purchase Type For Rent
Subdivision 774 - Dain City
MLS® Listing ID X11981011
Bedrooms 3
Half Baths 1
Originating Board Toronto Regional Real Estate Board
Property Sub-Type Freehold
Property Description
Location
Province ON
Rooms
Extra Room 1 Second level 4.27 m X 4.02 m Primary Bedroom
Extra Room 2 Second level 3.53 m X 2.93 m Bedroom 2
Extra Room 3 Second level 3.66 m X 2.77 m Bedroom 3
Extra Room 4 Main level 4.27 m X 3.53 m Great room
Extra Room 5 Main level 2.93 m X 2.5 m Eating area
Extra Room 6 Main level 3.23 m X 2.5 m Kitchen
Interior
Heating Forced air
Cooling Central air conditioning
Flooring Hardwood, Ceramic, Carpeted
Exterior
Parking Features Yes
View Y/N No
Total Parking Spaces 2
Private Pool No
Building
Story 2
Sewer Sanitary sewer
Others
Ownership Freehold
Acceptable Financing Monthly
Listing Terms Monthly








