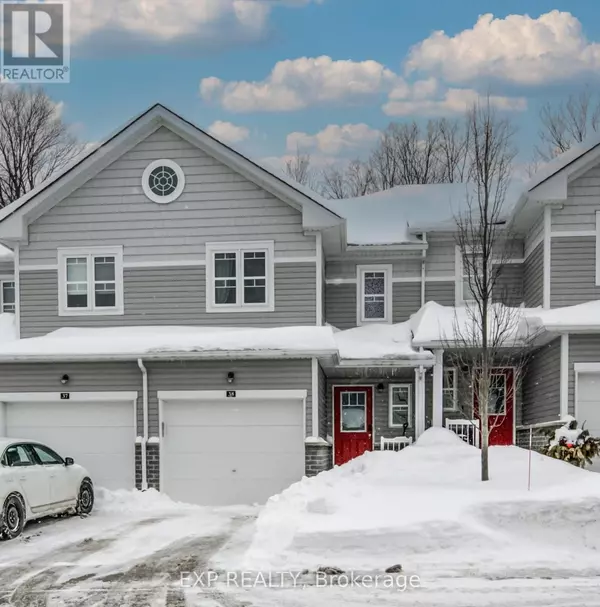3 Beds
3 Baths
1,199 SqFt
3 Beds
3 Baths
1,199 SqFt
Key Details
Property Type Townhouse
Sub Type Townhouse
Listing Status Active
Purchase Type For Sale
Square Footage 1,199 sqft
Price per Sqft $500
MLS® Listing ID X11982800
Bedrooms 3
Half Baths 1
Condo Fees $134/mo
Originating Board Toronto Regional Real Estate Board
Property Sub-Type Townhouse
Property Description
Location
Province ON
Rooms
Extra Room 1 Second level 3.71 m X 5.23 m Bedroom
Extra Room 2 Second level 2.57 m X 4.19 m Bedroom 2
Extra Room 3 Second level 2.59 m X 5.33 m Bedroom 3
Extra Room 4 Basement 5.33 m X 8.79 m Recreational, Games room
Extra Room 5 Main level 5.28 m X 2.08 m Dining room
Extra Room 6 Main level 4.14 m X 2.9 m Kitchen
Interior
Heating Forced air
Cooling Central air conditioning
Exterior
Parking Features Yes
Community Features Pet Restrictions
View Y/N No
Total Parking Spaces 2
Private Pool No
Building
Story 2
Others
Ownership Condominium/Strata








