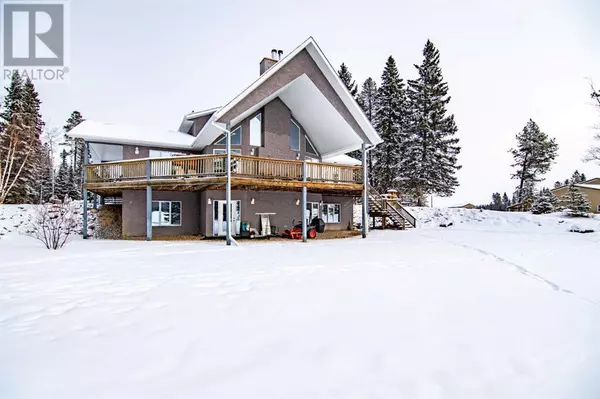REQUEST A TOUR If you would like to see this home without being there in person, select the "Virtual Tour" option and your agent will contact you to discuss available opportunities.
In-PersonVirtual Tour
$ 2,650,000
Est. payment | /mo
3 Beds
3 Baths
$ 2,650,000
Est. payment | /mo
3 Beds
3 Baths
Key Details
Property Type Vacant Land
Sub Type Leasehold
Listing Status Active
Purchase Type For Sale
MLS® Listing ID A2195024
Bedrooms 3
Originating Board Central Alberta REALTORS® Association
Property Sub-Type Leasehold
Property Description
A farm of 153.74 acre that offers a unique blend of rural charm and income-generating opportunities. With three distinct sources generating income with leased land, an oil lease, and rental income from the extensively renovated two-bedroom original homestead. A standout feature of the farm is the newly meticulous built 40 x 60 metal shop designed with extended shelters outside of either side providing ample space for large outdoor equipment storage. Interior of the shop was planned for the creation of a 4th stream of income with a walk in cooler, large working enclosed area designed with electrical and access to water. This versatile farm is the perfect combination of the comfort of a custom home, income potential and impressive infrastructure with separate services and access for each home ensuring privacy and convenience. The main 1.5 story home was constructed in 2006 and built with 3815.09 sq ft of living space. A grand floor to ceiling 2 story field stone fire place with windows that flank each side provides you with a mountain view and is a main feature to be enjoyed on 2 levels. On the second level the open loft is currently used as the primary bedroom and can be easily be converted to additional living space for the family. The open dinning and kitchen area is a delight for any chef to enjoy while entertaining guest year round. Garden doors lead from the dinning area to the back deck and allows for the ease of outdoor dinning and barbecuing. The layout of the kitchen offers a pantry for extra storage and the large island giving easy flow for prep time. All the bedrooms are extra large in size with double closet space and windows that allow for not only plenty of natural light but a view. 123 acres are cultivated. Seeded in 2024 barley, remainder of the land is pasture, treed with the bonus of a year round creek . Opportunity to subdivide is subject to the approval of the Clearwater County. Location to the Town of Rocky Mtn. House and all the amenities is a smooth 11 km drive with pavement all the way. (id:24570)
Location
Province AB
Rooms
Extra Room 1 Second level 19.67 M x 18.33 M Loft
Extra Room 2 Second level 6.00 M x 18.33 M 5pc Bathroom
Extra Room 3 Second level 12.92 M x 17.00 M Bedroom
Extra Room 4 Basement 12.92 M x 5.92 M 4pc Bathroom
Extra Room 5 Basement 13.00 M x 18.00 M Bedroom
Extra Room 6 Basement 24.92 M x 35.42 M Family room
Exterior
Parking Features No
View Y/N No
Private Pool No
Others
Ownership Leasehold
Virtual Tour https://unbranded.youriguide.com/383066_range_rd_73_alhambra_ab/








