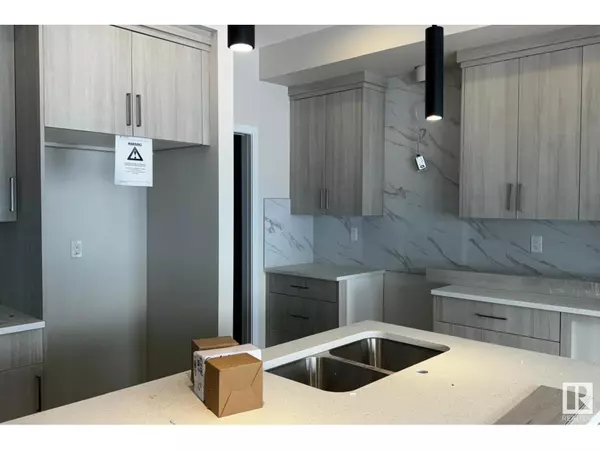4 Beds
3 Baths
1,915 SqFt
4 Beds
3 Baths
1,915 SqFt
Key Details
Property Type Single Family Home
Sub Type Freehold
Listing Status Active
Purchase Type For Sale
Square Footage 1,915 sqft
Price per Sqft $313
Subdivision The Orchards At Ellerslie
MLS® Listing ID E4422484
Bedrooms 4
Originating Board REALTORS® Association of Edmonton
Year Built 2024
Lot Size 3,127 Sqft
Acres 3127.8848
Property Sub-Type Freehold
Property Description
Location
Province AB
Rooms
Extra Room 1 Main level Measurements not available Living room
Extra Room 2 Main level Measurements not available Dining room
Extra Room 3 Main level Measurements not available Kitchen
Extra Room 4 Main level Measurements not available Bedroom 4
Extra Room 5 Main level Measurements not available Pantry
Extra Room 6 Upper Level Measurements not available Primary Bedroom
Interior
Heating Forced air
Exterior
Parking Features Yes
View Y/N No
Total Parking Spaces 4
Private Pool No
Building
Story 2
Others
Ownership Freehold








