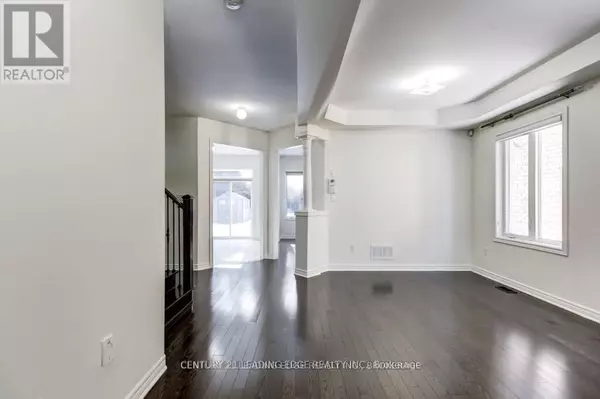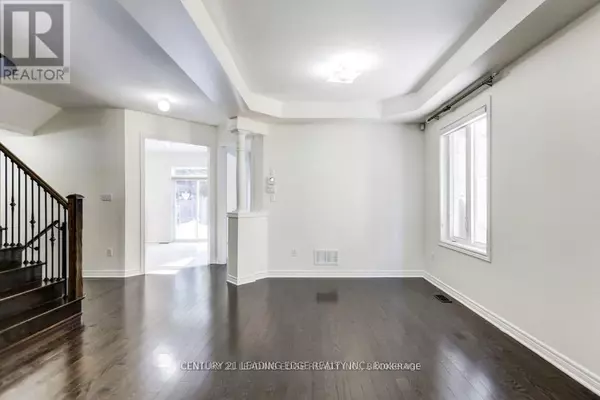4 Beds
3 Baths
4 Beds
3 Baths
Key Details
Property Type Single Family Home
Sub Type Freehold
Listing Status Active
Purchase Type For Sale
Subdivision Stonehaven-Wyndham
MLS® Listing ID N11983469
Bedrooms 4
Half Baths 1
Originating Board Toronto Regional Real Estate Board
Property Sub-Type Freehold
Property Description
Location
Province ON
Rooms
Extra Room 1 Main level 5.6 m X 3.05 m Living room
Extra Room 2 Main level 5.6 m X 3.05 m Dining room
Extra Room 3 Main level 4.11 m X 2.44 m Kitchen
Extra Room 4 Main level 4.11 m X 3.1 m Eating area
Extra Room 5 Main level 4.39 m X 3.7 m Family room
Extra Room 6 Upper Level 5.52 m X 4.11 m Primary Bedroom
Interior
Heating Forced air
Cooling Central air conditioning
Flooring Hardwood, Tile
Fireplaces Number 1
Exterior
Parking Features Yes
Community Features Community Centre
View Y/N No
Total Parking Spaces 4
Private Pool No
Building
Lot Description Landscaped
Story 2
Sewer Sanitary sewer
Others
Ownership Freehold








